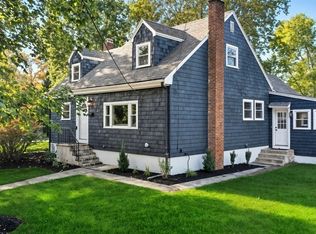THIS IS THE ONE YOU'VE BEEN WAITING FOR! Extremely WELL MAINTAINED Cape set on a gorgeous corner lot. This home is move in ready and boasts a large living room with bow window and fireplace, custom kitchen with plenty of cabinet space, pantry and breakfast area, dining room, first floor bedroom, newer full bath and a stunning sun room with floor to ceiling windows that overlooks the backyard. The second floor has two bedrooms - the master bedroom has a full bath and walk-in closet. Other features include hardwood floors, built ins, freshly painted interior, and an unfinished basement for storage or future expansion. Outside there is a landscaped fenced in yard with patio and storage shed. Located in a sought after neighborhood in the Batchelder school district - close to the town center, schools, shopping, and restaurants. OPEN HOUSES THIS SATURDAY 5/19 AND SUNDAY 5/20 FROM 1PM-3PM.
This property is off market, which means it's not currently listed for sale or rent on Zillow. This may be different from what's available on other websites or public sources.
