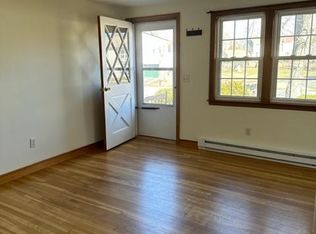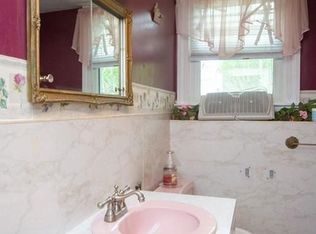Come check out this exquisite, beautiful and updated 3 bedroom 2.5 bathrooms single family home now available. This could be the one you have been looking for and dreaming of. When you step in the front door you will be mesmerized by the gorgeous open floor concept combining the dining area, kitchen and living room. The kitchen is bright with shiny new granite countertops and new cabinets. Off the dining area you will find a huge living area to add more fun to your living experience. 2.5 bathrooms for convenience. Hardwood floors throughout, not including the family room. Laminate waterproof floors in spacious basement adding extra living area for an office, play room or whatever your heart desires. Exterior and interior is freshly painted. One car garage, good size backyard and big shed connected to the property for extra storage and a large patio for outdoor festivities. Located near restaurants, markets, shops and major routes.
This property is off market, which means it's not currently listed for sale or rent on Zillow. This may be different from what's available on other websites or public sources.

