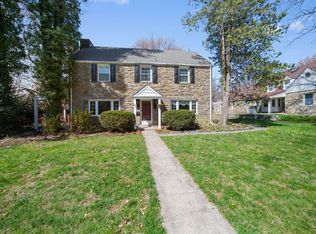Make an Offer! Here's your chance to own a One of a kind 4-bedroom home Plus a Full 1-bedroom In-Law Suite with Full Living Quarters & Separate entrance. This gorgeous, beautifully updated & maintained home, Plus In-Law Suite has everything you need and more. It has a spacious formal Living Room with recessed lighting, gas fireplace and an entry to the covered porch. The spacious formal dining room has a picture window, recessed lighting and chair rail. There is an updated half bath on the first floor (2017). The gorgeous kitchen has an abundance of cabinets & counter space, a garden window and granite counters. (2018 updates) There is so much room for dining and entertaining. The kitchen and dining area has a wonderful open floor plan to the double-sided gas fireplace and beautiful family room with vaulted ceiling , sliders to the fantastic yard & access to the In-law suite (2003 addition). There is mud room with coat closet off the family room and a one car garage with inside access. There is an additional paver patio on the side of the house. The entry to the over size 1-car garage is off the kitchen dining area. The first-floor laundry is off the kitchen. The second floor has a gigantic master suite with vaulted ceiling, dressing room with shelved storage, additional closet and full bath with shower. There are three additional bedrooms. One was the original master suite with full bathroom & shower stall. The full hall bath was totally updated in 2017. The second-floor hall has additional closets with lots of storage. As an unexpected bonus, the basement is beautifully finished for additional entertaining and living space!Some of the additional improvements are; updated windows & doors some as recent as 2018 & 2019, the roof is approximately 10 years old, addition & garage (2013), storage shed, 2 new bathrooms (2017), kitchen updates(2018), heater approximately 10 yrs., 2 AC condensers 2019, fresh paint & beautifully refinished hardwood floors. This home is conveniently located close to the park, pond & walking trail, schools, shopping and transportation. 2020-06-30
This property is off market, which means it's not currently listed for sale or rent on Zillow. This may be different from what's available on other websites or public sources.
