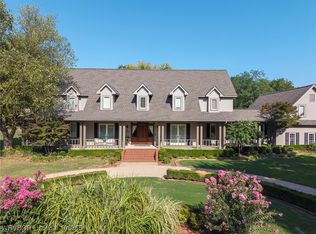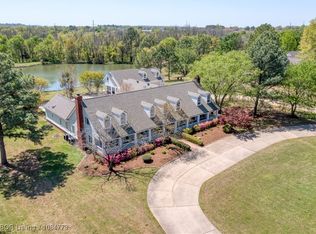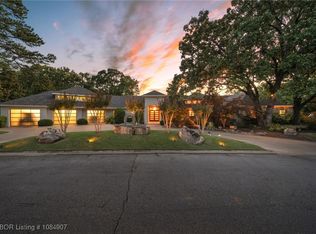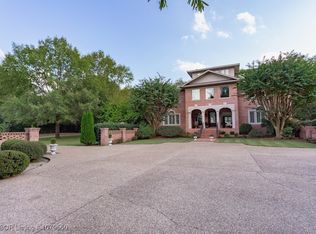Tucked away in the exclusive neighborhood of Berry Hill, this stunning five-bedroom estate sits on 3.36 acres in the heart of town, offering a rare combination of history, elegance, and modern convenience. This architectural gem is a testament to timeless design, reminiscent of Frank Lloyd Wright’s influence. Meticulously updated while preserving its mid-century charm, the home showcases breathtaking views of Echols Lake through expansive windows that bring the beauty of the outdoors in. A real wood-burning fireplace anchors the living space, while the thoughtfully designed kitchen and butler’s pantry, featuring sleek quartz countertops, create the perfect balance of style and functionality. The coveted Preacher’s Bar, a nod to a bygone era of hospitality, adds a touch of historic character.
Beyond its beauty, this home offers peace of mind with a whole-home water filtration system and a tornado shelter. From its rich history to its modern upgrades, this estate is more than a home—it’s a legacy. Don’t miss the chance to own a piece of Fort Smith history in one of its most sought-after locations. Please provide proof of funds or prequalification letter prior to showing.
Pending
$1,390,900
4 Berry Hill Rd, Fort Smith, AR 72903
5beds
5,249sqft
Est.:
Single Family Residence
Built in 1955
3.36 Acres Lot
$-- Zestimate®
$265/sqft
$-- HOA
What's special
Expansive windowsReal wood-burning fireplaceThoughtfully designed kitchenSleek quartz countertops
- 318 days |
- 253 |
- 4 |
Zillow last checked: 8 hours ago
Listing updated: January 05, 2026 at 06:58pm
Listed by:
Ashley Beasley 479-651-2704,
The Heritage Group Real Estate - Barling 479-806-5955
Source: Western River Valley BOR,MLS#: 1079667Originating MLS: Fort Smith Board of Realtors
Facts & features
Interior
Bedrooms & bathrooms
- Bedrooms: 5
- Bathrooms: 5
- Full bathrooms: 4
- 1/2 bathrooms: 1
Heating
- Central, Electric
Cooling
- Central Air, Electric
Appliances
- Included: Double Oven, Dryer, Dishwasher, Disposal, Gas Water Heater, Microwave, Refrigerator, Range Hood, Washer
- Laundry: Electric Dryer Hookup, Washer Hookup, Dryer Hookup
Features
- Wet Bar, Ceiling Fan(s), Eat-in Kitchen, Granite Counters, Programmable Thermostat, Quartz Counters, Walk-In Closet(s)
- Flooring: Carpet, Ceramic Tile
- Windows: Double Pane Windows, Blinds
- Number of fireplaces: 2
- Fireplace features: Family Room, Living Room, Wood Burning
Interior area
- Total interior livable area: 5,249 sqft
Video & virtual tour
Property
Parking
- Total spaces: 1
- Parking features: Attached, Garage, Circular Driveway, Garage Door Opener
- Has attached garage: Yes
- Covered spaces: 1
Features
- Levels: Two
- Stories: 2
- Patio & porch: Covered, Patio
- Exterior features: Concrete Driveway
- Pool features: None
- Fencing: Back Yard
Lot
- Size: 3.36 Acres
- Dimensions: 3.36
- Features: Cleared, Cul-De-Sac, City Lot, Hardwood Trees, Landscaped, Rolling Slope
Details
- Parcel number: 1050300040000000
- Special conditions: None
Construction
Type & style
- Home type: SingleFamily
- Property subtype: Single Family Residence
Materials
- Rock
- Foundation: Slab
- Roof: Architectural,Green Roof,Shingle
Condition
- Year built: 1955
Utilities & green energy
- Sewer: Septic Tank
- Water: Public
- Utilities for property: Cable Available, Electricity Available, Natural Gas Available, Phone Available, Septic Available, Water Available
Community & HOA
Community
- Security: Smoke Detector(s), Storm Shelter
- Subdivision: Berryhill
Location
- Region: Fort Smith
Financial & listing details
- Price per square foot: $265/sqft
- Tax assessed value: $520,600
- Annual tax amount: $5,148
- Date on market: 3/28/2025
- Road surface type: Paved
Estimated market value
Not available
Estimated sales range
Not available
$3,314/mo
Price history
Price history
| Date | Event | Price |
|---|---|---|
| 1/6/2026 | Pending sale | $1,390,900$265/sqft |
Source: Western River Valley BOR #1079667 Report a problem | ||
| 3/28/2025 | Listed for sale | $1,390,900+131.8%$265/sqft |
Source: Western River Valley BOR #1079667 Report a problem | ||
| 6/17/2016 | Sold | $600,000-6.3%$114/sqft |
Source: Western River Valley BOR #703624 Report a problem | ||
| 6/13/2016 | Pending sale | $640,000$122/sqft |
Source: Coldwell Banker Fleming-Lau Realty #703624 Report a problem | ||
| 5/20/2016 | Price change | $640,000-24.7%$122/sqft |
Source: Coldwell Banker Fleming-Lau Realty #703624 Report a problem | ||
Public tax history
Public tax history
| Year | Property taxes | Tax assessment |
|---|---|---|
| 2024 | $5,305 +3.1% | $99,990 +4.2% |
| 2023 | $5,148 +3.7% | $95,990 +9.1% |
| 2022 | $4,966 +4.9% | $87,990 |
Find assessor info on the county website
BuyAbility℠ payment
Est. payment
$6,552/mo
Principal & interest
$5393
Property taxes
$672
Home insurance
$487
Climate risks
Neighborhood: 72903
Nearby schools
GreatSchools rating
- 5/10Bonneville Elementary SchoolGrades: PK-5Distance: 0.7 mi
- 10/10L. A. Chaffin Jr. High SchoolGrades: 6-8Distance: 2.6 mi
- 7/10Southside High SchoolGrades: 9-12Distance: 0.8 mi
Schools provided by the listing agent
- Elementary: Booneville
- Middle: Chaffin
- High: Southside
- District: Fort Smith
Source: Western River Valley BOR. This data may not be complete. We recommend contacting the local school district to confirm school assignments for this home.
- Loading



