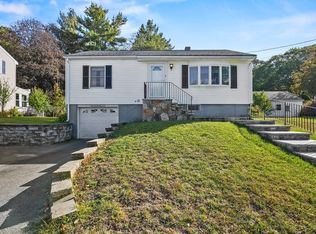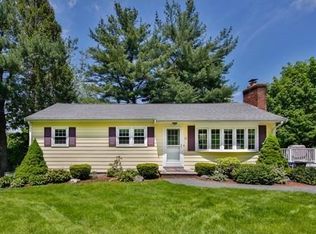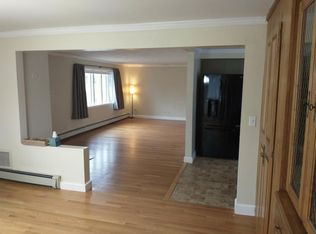Do Not Miss this oversized Colonial on a quiet suburban street in a fabulous Woburn location. 9 Rooms, 5+ bedrooms and 2 fully updated bathrooms make this home a smart purchase for your growing family. The first floor boasts a sun splashed living room, open floor plan kitchen with dining area with custom built ins. You can enjoy the 3 season porch which opens to the spacious deck overlooking your private fenced yard. There is a full updated bathroom and 2 first floor bedrooms. Walk to the second floor where you'll see 3 additional bedrooms with great closet space and another fully tiled bath. There is an additional room that could be used as a Master bedroom or another space for friends and family to gather. The possibilities are endless with this large home with replacement windows, newer roof, recently renovated holding walls and walkways and 1 car garage. Near major routes and public transportation.
This property is off market, which means it's not currently listed for sale or rent on Zillow. This may be different from what's available on other websites or public sources.


