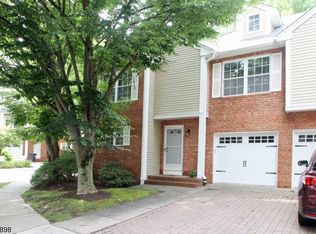Spacious, ready to Move-In end-unit town home featuring an open floor plan w/natural light, large rooms, in a lovely Development. The perfect home & location for living your best life. Freshly painted 1st level with recessed lighting. Perfect for entertaining, includes Living Room with gas fireplace.Sliders to secluded Deck to enjoy and relax. Bonus: PRIVATE Side-Yard perfect for BBQs and secluded outdoor gatherings. Gracious Master Bedroom Suite with custom walk-in closet, and a large spa Bathroom with seperate shower. The spacious, open landing, second level also features oversized hall bath and 2 additional bedrooms, one with a walk-in closet(1 w/out).Easy access to shopping. Minutes to Rt 78 and 1 mile to Train Station.
This property is off market, which means it's not currently listed for sale or rent on Zillow. This may be different from what's available on other websites or public sources.
