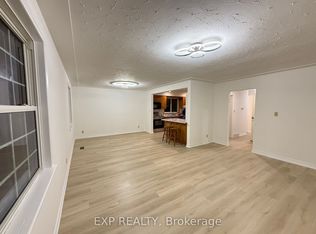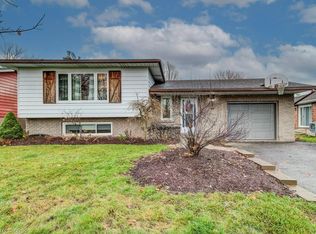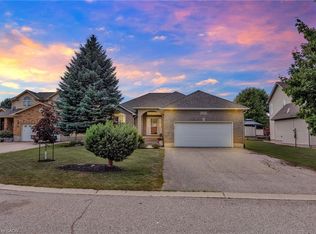Sold for $780,000 on 05/30/25
C$780,000
4 Berdux Pl, Wellesley, ON N0B 2T0
3beds
1,606sqft
Single Family Residence, Residential
Built in 2002
-- sqft lot
$-- Zestimate®
C$486/sqft
C$3,036 Estimated rent
Home value
Not available
Estimated sales range
Not available
$3,036/mo
Loading...
Owner options
Explore your selling options
What's special
Welcome to 4 Berdux Place! Nestled on a quiet cul-de-sac, this lovely home offers a perfect blend of space, privacy, and convenience. With 2+1 bedrooms and 2+1 bathrooms, there’s plenty of room for your family to grow and thrive. The main floor features a bright and open-concept living and dining area, ideal for both relaxing and entertaining guests. The spacious kitchen provides ample storage and counter space, making meal preparation a breeze. A bonus with this home is the walk-out basement, which offers endless possibilities – from creating a home office or entertainment area to an in-law suite. With direct access to the backyard, the lower level is perfect for a seamless indoor-outdoor lifestyle.Outside, the private backyard offers a peaceful retreat, perfect for gardening, outdoor dining, or unwinding after a day of work. This home is conveniently located near local parks, schools, shopping, and just minutes from Waterloo, offering both tranquility and easy access to everything you need. Don't miss your chance to discover all the possibilities this home has to offer!
Zillow last checked: 8 hours ago
Listing updated: August 21, 2025 at 12:33am
Listed by:
Nick Pope, Salesperson,
Revel Realty Inc., Brokerage
Source: ITSO,MLS®#: 40715794Originating MLS®#: Cornerstone Association of REALTORS®
Facts & features
Interior
Bedrooms & bathrooms
- Bedrooms: 3
- Bathrooms: 3
- Full bathrooms: 3
- Main level bathrooms: 2
- Main level bedrooms: 2
Other
- Level: Main
Bedroom
- Features: 3-Piece, Ensuite
- Level: Main
Bedroom
- Level: Basement
Bathroom
- Features: 3-Piece
- Level: Main
Bathroom
- Features: 3-Piece
- Level: Main
Bathroom
- Features: 3-Piece
- Level: Basement
Dining room
- Level: Main
Kitchen
- Level: Main
Laundry
- Level: Main
Living room
- Level: Main
Recreation room
- Level: Basement
Storage
- Level: Basement
Heating
- Fireplace-Gas, Forced Air
Cooling
- Central Air
Appliances
- Included: Dishwasher, Dryer, Gas Oven/Range, Microwave, Refrigerator
- Laundry: Laundry Room, Main Level
Features
- Central Vacuum, Auto Garage Door Remote(s), Work Bench
- Windows: Window Coverings
- Basement: Walk-Out Access,Walk-Up Access,Full,Finished,Sump Pump
- Number of fireplaces: 2
- Fireplace features: Family Room, Gas, Recreation Room
Interior area
- Total structure area: 1,606
- Total interior livable area: 1,606 sqft
- Finished area above ground: 1,606
Property
Parking
- Total spaces: 7
- Parking features: Attached Garage, Garage Door Opener, Concrete, Private Drive Double Wide
- Attached garage spaces: 2
- Uncovered spaces: 5
Features
- Patio & porch: Deck, Porch
- Exterior features: Landscaped
- Fencing: Full
- Waterfront features: Lake/Pond
- Frontage type: North
- Frontage length: 47.08
Lot
- Dimensions: 47.08 x
- Features: Urban, Cul-De-Sac, Park, Place of Worship, Playground Nearby, Rec./Community Centre, School Bus Route, Schools, Trails
Details
- Additional structures: Shed(s)
- Parcel number: 221690248
- Zoning: Z3
Construction
Type & style
- Home type: SingleFamily
- Architectural style: Bungalow
- Property subtype: Single Family Residence, Residential
Materials
- Brick, Vinyl Siding
- Foundation: Poured Concrete
- Roof: Asphalt Shing
Condition
- 16-30 Years
- New construction: No
- Year built: 2002
Utilities & green energy
- Sewer: Sewer (Municipal)
- Water: Municipal
Community & neighborhood
Location
- Region: Wellesley
Price history
| Date | Event | Price |
|---|---|---|
| 5/30/2025 | Sold | C$780,000C$486/sqft |
Source: ITSO #40715794 | ||
Public tax history
Tax history is unavailable.
Neighborhood: N0B
Nearby schools
GreatSchools rating
No schools nearby
We couldn't find any schools near this home.


