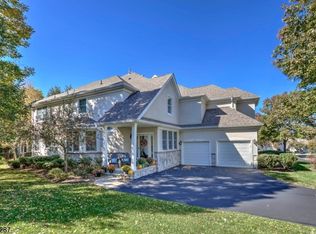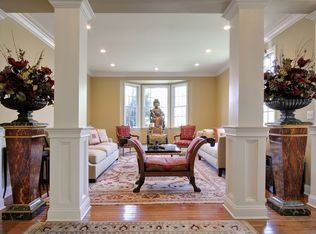Surrounded by the New Jersey National Golf Club, pride of ownership is apparent in every detail of this beautiful Fairmont Model townhome in the upscale Amherst Mews community. From the professionally maintained landscaping to the stone countertops, this wonderful end-unit property gives you the refined luxury you deserve. When you enter the home, you’ll immediately notice French doors leading to a distinguished office with several windows, including a bay window. Just past the dining room and staircase is an inviting family room with a towering ceiling. Its two-story-tall wall is lined with windows that infuse the space with natural light. Custom molding, built-in bookcases, and a gas fireplace add to its elegant appeal. The rich wood flooring flows throughout the first floor and upstairs foyer. A glamorous kitchen with a center island and granite countertops opens to the family room. On either side of the recently updated kitchen are a stylish dining room and bright breakfast nook. The breakfast nook leads to the backyard patio made of attractive flagstone pavers that complement the stone and stucco exterior. Belgium block curbing, flowering trees, and manicured hedges tie the graceful look together. Upstairs, you’ll find three generously-sized bedrooms, including a grand master suite accented by a captivating tray ceiling. The suite features two walk-in closets for your growing wardrobe, an inviting soaking tub, glass shower, and a vanity with dual sinks. A sitting area with a makeup vanity and mirror help simplify your morning routine. This spectacular home also has a finished basement with a full bathroom. The finished space features a separate office with French doors, an entertainment area, a storage room and areas large enough for a pool table and exercise equipment. Amherst Mews in The Hills of Basking Ridge is one of the area’s most exclusive neighborhoods and offers top-ranked schools. Community amenities include walking paths, an exercise center, basketball and tennis courts, and two swimming pools. Welcome home!
This property is off market, which means it's not currently listed for sale or rent on Zillow. This may be different from what's available on other websites or public sources.

