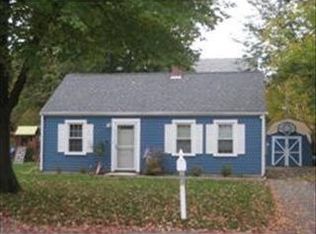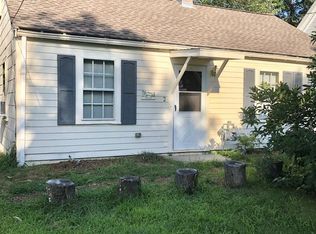Welcome home to this bright & inviting 4 bedroom colonial, located on a quaint cul-de-sac! The flowing floor plan provides an eat-in kitchen w/hardwood flooring, stainless appliances & breakfast bar. The front-to-back living room & dining room are flooded w/natural light & access to the level, fenced yard & sun-filled back deck. The second floor boasts 2 large bedrooms & full spa-like bath, as well as 2 additional flex spaces, which could be used as office or work-from-home spaces, play room or guest spaces. The walk-up, finished third floor is where you will find the primary bedroom suite with skylight, ceiling fan & beautiful full bath. Another large bedroom or bonus room features skylights & a walk-in closet. Important updates include new first floor Andersen windows, skylights, new furnace & AC unit for 2nd & 3rd floors, hot water heater, new larger electrical panel, detached garage w/storage & more! This is the one you have been waiting for! Any & all offers due Tuesday 7/5 @ 5pm
This property is off market, which means it's not currently listed for sale or rent on Zillow. This may be different from what's available on other websites or public sources.

