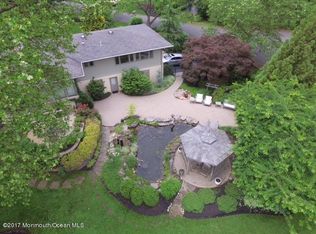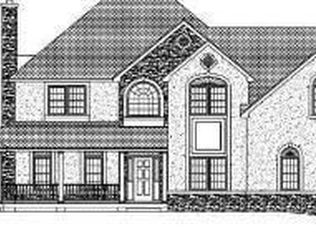Location, Location, Location! Privacy abounds at this ranch set on a bluff overlooking beautiful Holmdel Park! The wooded backyard offers an in-ground pool and fire pit with views of the park. Easy ranch style living with a full finished basement. The home offers 4 bedrooms, 2 car attached garage, 1 acre property. Great location, minutes to parkway, shopping and restaurants. Holmdel Park is in your backyard offering trails, picnic areas, lake, sledding hills and so much more. Priced to sell!!! Bring your vision and make it your own...
This property is off market, which means it's not currently listed for sale or rent on Zillow. This may be different from what's available on other websites or public sources.

