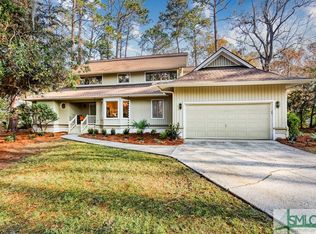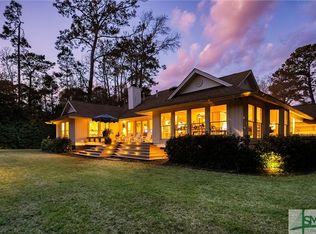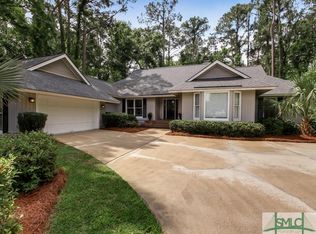Sold for $860,000 on 12/10/24
$860,000
4 Belle Isle Lane, Savannah, GA 31411
3beds
2,569sqft
Single Family Residence
Built in 1983
0.63 Acres Lot
$873,300 Zestimate®
$335/sqft
$4,114 Estimated rent
Home value
$873,300
$812,000 - $943,000
$4,114/mo
Zestimate® history
Loading...
Owner options
Explore your selling options
What's special
Privately nestled within The Landings! This Savannah residence embodies southern living as you are greeted by copper gas lanterns and a sweeping front porch. Upon entry, a foyer leads to a spacious living area with tray ceilings and built-in's flanking a wood burning fireplace. The dining area with built-in bar sits parallel and overlooks the private back deck and yard perfect for entertaining. Find a gourmet kitchen equipped with modern appliances, ample quartz countertops, custom inset cabinetry, and a lovely light filled breakfast nook. Another spacious living area is offered, which currently serves as a handsome den/study. Retreat to the serene primary suite, with separate double vanities and large walk-in shower. All closets have custom built-in shelving. Through the breezeway find a 2 car garage, and separate golf cart entrance. Should you need it, this home has a full house generator! Do not miss your opportunity to own southern comfort and style in Savannah.
Zillow last checked: 8 hours ago
Listing updated: December 10, 2024 at 11:59am
Listed by:
Kati Ann Wright 912-547-2021,
Realty One Group Inclusion
Bought with:
Suzanne Curry, 401092
The Landings Real Estate Co
Source: Hive MLS,MLS#: 321052
Facts & features
Interior
Bedrooms & bathrooms
- Bedrooms: 3
- Bathrooms: 3
- Full bathrooms: 2
- 1/2 bathrooms: 1
Primary bedroom
- Features: Walk-In Closet(s)
- Level: Main
- Dimensions: 0 x 0
Bedroom 2
- Level: Main
- Dimensions: 0 x 0
Bedroom 3
- Level: Main
- Dimensions: 0 x 0
Primary bathroom
- Level: Main
- Dimensions: 0 x 0
Dining room
- Level: Main
- Dimensions: 0 x 0
Kitchen
- Level: Main
- Dimensions: 0 x 0
Living room
- Features: Bookcases
- Level: Main
- Dimensions: 0 x 0
Other
- Level: Main
- Dimensions: 0 x 0
Other
- Level: Main
- Dimensions: 0 x 0
Heating
- Central, Electric
Cooling
- Central Air, Electric
Appliances
- Included: Some Gas Appliances, Cooktop, Dryer, Dishwasher, Electric Water Heater, Disposal, Microwave, Oven, Refrigerator, Self Cleaning Oven, Wine Cooler, Washer
- Laundry: Laundry Room, Washer Hookup, Dryer Hookup
Features
- Built-in Features, Breakfast Area, Tray Ceiling(s), Double Vanity, Entrance Foyer, Gourmet Kitchen, Kitchen Island, Main Level Primary, Primary Suite, Pantry, Pull Down Attic Stairs, Recessed Lighting, Separate Shower, Fireplace, Programmable Thermostat
- Windows: Double Pane Windows
- Basement: Crawl Space
- Attic: Pull Down Stairs
- Number of fireplaces: 1
- Fireplace features: Great Room, Wood Burning Stove
Interior area
- Total interior livable area: 2,569 sqft
Property
Parking
- Total spaces: 2
- Parking features: Detached, Garage Door Opener
- Garage spaces: 2
Features
- Patio & porch: Deck, Front Porch, Wrap Around
- Exterior features: Deck, Landscape Lights, Play Structure
- Pool features: Community
- Has view: Yes
- View description: Trees/Woods
Lot
- Size: 0.63 Acres
- Dimensions: 206 x 150 x 197 x 125
- Features: Cul-De-Sac, Interior Lot, Sprinkler System, Wooded
Details
- Parcel number: 1025902004
- Zoning: RA
- Zoning description: Single Family
- Special conditions: Standard
Construction
Type & style
- Home type: SingleFamily
- Architectural style: Traditional
- Property subtype: Single Family Residence
Materials
- Frame, Wood Siding
- Roof: Composition
Condition
- New construction: No
- Year built: 1983
Utilities & green energy
- Sewer: Public Sewer
- Water: Public
- Utilities for property: Cable Available, Underground Utilities
Green energy
- Energy efficient items: Windows
Community & neighborhood
Security
- Security features: Security Service
Community
- Community features: Clubhouse, Pool, Dock, Fitness Center, Golf, Gated, Lake, Marina, Playground, Park, Street Lights, Sidewalks, Tennis Court(s), Trails/Paths
Location
- Region: Savannah
- Subdivision: The Landings
HOA & financial
HOA
- Has HOA: Yes
- HOA fee: $2,445 annually
- Services included: Road Maintenance
- Association name: The Landings Association
- Association phone: 912-598-2520
Other
Other facts
- Listing agreement: Exclusive Right To Sell
- Listing terms: Cash,Conventional,1031 Exchange,FHA,VA Loan
- Road surface type: Concrete, Gravel
Price history
| Date | Event | Price |
|---|---|---|
| 12/10/2024 | Sold | $860,000-1.7%$335/sqft |
Source: | ||
| 11/26/2024 | Pending sale | $875,000$341/sqft |
Source: | ||
| 10/27/2024 | Price change | $875,000-4.4%$341/sqft |
Source: | ||
| 10/18/2024 | Listed for sale | $915,000+40.8%$356/sqft |
Source: | ||
| 12/20/2022 | Sold | $650,000+25%$253/sqft |
Source: Public Record | ||
Public tax history
| Year | Property taxes | Tax assessment |
|---|---|---|
| 2024 | $7,352 +10.6% | $348,520 +34% |
| 2023 | $6,648 -11.2% | $260,000 +18.5% |
| 2022 | $7,483 +32.8% | $219,480 +40.8% |
Find assessor info on the county website
Neighborhood: 31411
Nearby schools
GreatSchools rating
- 5/10Hesse SchoolGrades: PK-8Distance: 4.4 mi
- 5/10Jenkins High SchoolGrades: 9-12Distance: 6.7 mi
Schools provided by the listing agent
- Elementary: Hesse
- Middle: Hesse
- High: Jenkins
Source: Hive MLS. This data may not be complete. We recommend contacting the local school district to confirm school assignments for this home.

Get pre-qualified for a loan
At Zillow Home Loans, we can pre-qualify you in as little as 5 minutes with no impact to your credit score.An equal housing lender. NMLS #10287.
Sell for more on Zillow
Get a free Zillow Showcase℠ listing and you could sell for .
$873,300
2% more+ $17,466
With Zillow Showcase(estimated)
$890,766

