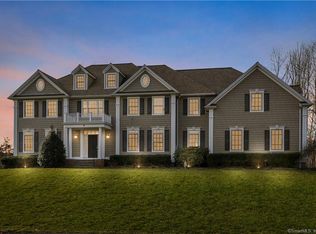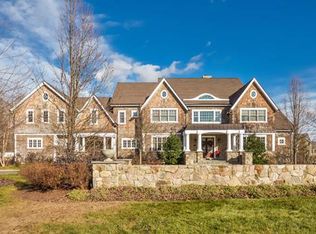Sold for $1,550,000
$1,550,000
4 Belden Hill Road, Brookfield, CT 06804
5beds
5,035sqft
Single Family Residence
Built in 2005
1.5 Acres Lot
$1,612,100 Zestimate®
$308/sqft
$5,448 Estimated rent
Home value
$1,612,100
$1.43M - $1.81M
$5,448/mo
Zestimate® history
Loading...
Owner options
Explore your selling options
What's special
Highest & Best! Captivating 5 Bedroom, 6 Bath Colonial Home, in Nabby Ridge Estates, showcases an idyllic 1.5 Ac level property, surrounded by perennial gardens, stone walks & walls, extensive outdoor lighting plus an in-ground, salt water pool & spa. Enveloped by professional landscape, this 5035+ SF statement home gleams like new. The 2 story foyer hosts herringbone Brazilian hardwood floors with turn stair. Sun filled rooms drenched by Natural light reflect the gleaming hardwood floors. The open concept plan, with front & rear, offers a clear line of site, from the dramatic vaulted sunroom through the family room w/floor to ceiling fieldstone fireplace to an adjacent library enhanced by built in bookcases. The stunning center island kitchen w/marble & wood counters & upscale appliances boasts sliders to the expansive deck & patio; offering dining indoors to out. An elegant formal dining room for intimate gatherings leads effortlessly to the Chef's kitchen with gas cooking, lighted glass cabinetry, mini fridge & more. The dining area leads through sliders to the 1650 SF deck & stone terrace backed by the stunning in ground pool & spa w/multicolor LED lighting. An expansive rear yard offers grand space for outdoor functions like BBQ's, pool parties or a tented wedding. Luxury living is found throughout this exquisite, move-in condition home. Detailed moldings, panel trim, built-ins, walls of windows & exceptional quality showcase this classic with a modern twist. The. grand primary suite boasts a lighted tray ceiling, walk-in closet w/built-ins & a grand limestone tile bath. Four more detailed bedrooms offer bath access. A main level laundry, second stackable laundry in master, 2 powder rooms, mudroom w/cabinetry, 3 car garage w/epoxy floor, c/vac even in garage, custom exterior lighting & walk-up floored attic! A Dream Come True! Just 6 min to shopping, restaurants & I 84 for an easy NY commute!
Zillow last checked: 8 hours ago
Listing updated: April 11, 2025 at 05:36pm
Listed by:
The Sivba Team at Coldwell Banker Realty,
Barbara L. Sivba 203-667-4336,
Coldwell Banker Realty 203-790-9500
Bought with:
Jacqueline Himmelfarb, RES.0784319
William Raveis Real Estate
Source: Smart MLS,MLS#: 24076105
Facts & features
Interior
Bedrooms & bathrooms
- Bedrooms: 5
- Bathrooms: 6
- Full bathrooms: 3
- 1/2 bathrooms: 3
Primary bedroom
- Features: High Ceilings, Vaulted Ceiling(s), Full Bath, Walk-In Closet(s), Hardwood Floor
- Level: Upper
- Area: 293.92 Square Feet
- Dimensions: 16.7 x 17.6
Bedroom
- Features: Full Bath, Wall/Wall Carpet
- Level: Upper
- Area: 322.92 Square Feet
- Dimensions: 15.6 x 20.7
Bedroom
- Features: Half Bath, Hardwood Floor
- Level: Upper
- Area: 210.09 Square Feet
- Dimensions: 14.1 x 14.9
Bedroom
- Features: Jack & Jill Bath, Wall/Wall Carpet
- Level: Upper
- Area: 403.09 Square Feet
- Dimensions: 17.3 x 23.3
Bedroom
- Features: Jack & Jill Bath, Wall/Wall Carpet
- Level: Upper
- Area: 344.75 Square Feet
- Dimensions: 17.5 x 19.7
Dining room
- Features: Hardwood Floor
- Level: Main
- Area: 274.56 Square Feet
- Dimensions: 15.6 x 17.6
Family room
- Features: Fireplace, Hardwood Floor
- Level: Main
- Area: 354 Square Feet
- Dimensions: 17.7 x 20
Kitchen
- Features: Breakfast Bar, Quartz Counters, Kitchen Island, Sliders, Hardwood Floor
- Level: Main
- Area: 672 Square Feet
- Dimensions: 24 x 28
Living room
- Features: Bookcases, Built-in Features, Hardwood Floor
- Level: Main
- Area: 274.56 Square Feet
- Dimensions: 15.6 x 17.6
Loft
- Features: Hardwood Floor
- Level: Upper
- Area: 184 Square Feet
- Dimensions: 8 x 23
Other
- Features: High Ceilings, Balcony/Deck, Hardwood Floor
- Level: Upper
- Area: 253.44 Square Feet
- Dimensions: 14.4 x 17.6
Heating
- Hydro Air, Oil
Cooling
- Central Air, Zoned
Appliances
- Included: Gas Range, Oven, Microwave, Dishwasher, Washer, Dryer, Water Heater
- Laundry: Main Level
Features
- Open Floorplan, Entrance Foyer, Smart Thermostat
- Doors: French Doors
- Windows: Thermopane Windows
- Basement: Full,Unfinished
- Attic: Storage,Floored,Walk-up
- Number of fireplaces: 1
Interior area
- Total structure area: 5,035
- Total interior livable area: 5,035 sqft
- Finished area above ground: 5,035
- Finished area below ground: 0
Property
Parking
- Total spaces: 8
- Parking features: Attached, Paved, Driveway, Private
- Attached garage spaces: 3
- Has uncovered spaces: Yes
Features
- Patio & porch: Deck, Patio
- Exterior features: Rain Gutters, Garden, Lighting, Stone Wall
- Has private pool: Yes
- Pool features: Gunite, Heated, Pool/Spa Combo, Salt Water, In Ground
Lot
- Size: 1.50 Acres
- Features: Interior Lot, Subdivided, Cul-De-Sac, Landscaped, In Flood Zone
Details
- Parcel number: 55728
- Zoning: R-60
Construction
Type & style
- Home type: SingleFamily
- Architectural style: Colonial
- Property subtype: Single Family Residence
Materials
- Wood Siding
- Foundation: Concrete Perimeter
- Roof: Asphalt
Condition
- New construction: No
- Year built: 2005
Utilities & green energy
- Sewer: Septic Tank
- Water: Well
Green energy
- Energy efficient items: Thermostat, Ridge Vents, Windows
- Energy generation: Solar
Community & neighborhood
Security
- Security features: Security System
Community
- Community features: Health Club
Location
- Region: Brookfield
- Subdivision: Belden Hill Estates
Price history
| Date | Event | Price |
|---|---|---|
| 4/11/2025 | Sold | $1,550,000+11.1%$308/sqft |
Source: | ||
| 4/10/2025 | Pending sale | $1,395,000$277/sqft |
Source: | ||
| 3/21/2025 | Listed for sale | $1,395,000+16.3%$277/sqft |
Source: | ||
| 8/7/2024 | Sold | $1,200,000+11.1%$238/sqft |
Source: Public Record Report a problem | ||
| 11/22/2004 | Sold | $1,080,502$215/sqft |
Source: Public Record Report a problem | ||
Public tax history
| Year | Property taxes | Tax assessment |
|---|---|---|
| 2025 | $19,086 +4.8% | $659,720 +1.1% |
| 2024 | $18,214 +3.9% | $652,840 |
| 2023 | $17,535 +3.8% | $652,840 |
Find assessor info on the county website
Neighborhood: 06804
Nearby schools
GreatSchools rating
- 6/10Candlewood Lake Elementary SchoolGrades: K-5Distance: 0.4 mi
- 7/10Whisconier Middle SchoolGrades: 6-8Distance: 2.2 mi
- 8/10Brookfield High SchoolGrades: 9-12Distance: 3 mi
Schools provided by the listing agent
- Elementary: Candlewood Lake Elementary
- High: Brookfield
Source: Smart MLS. This data may not be complete. We recommend contacting the local school district to confirm school assignments for this home.
Get pre-qualified for a loan
At Zillow Home Loans, we can pre-qualify you in as little as 5 minutes with no impact to your credit score.An equal housing lender. NMLS #10287.
Sell for more on Zillow
Get a Zillow Showcase℠ listing at no additional cost and you could sell for .
$1,612,100
2% more+$32,242
With Zillow Showcase(estimated)$1,644,342

