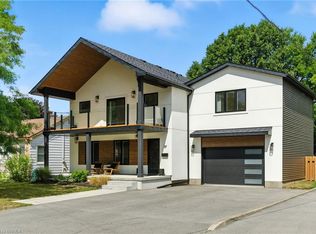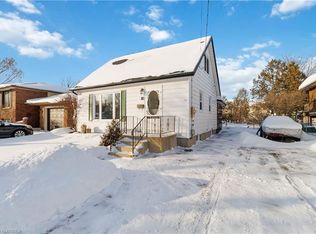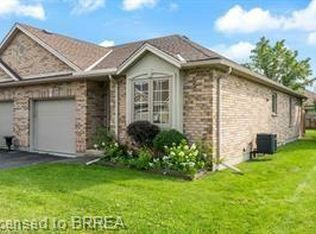Welcome home to 4 Belaire Road, a stunning 4 level backsplit located in the sought after Hendrson survey on a pie-shaped lot within a quiet cul-de-sac. Offering 3+1 beds, 2 full baths, high end finishes & attention to detail throughout. Your guests will see the WOW factor this home has to offer with steel roof, new front railings, new windows and beautifully landscaped gardens as they pull into the paved driveway and notice the new garage door. The foyer offers marble tile and large front closet, then opens up into an immense living room & large kitchen/eating area. The entire home has been painted in designer neutral tones, accented by lovely hardwood flooring throughout the majority of the space. The kitchen is spectacular with white cabinetry, accented w/crown moulding and under cabinet lighting. Granite countertops, marble backsplash & high end professional SS appliances are exactly what buyers are looking for. The upgraded lighting creates a warm ambiance. A large eating area that fits 8-10 people allows you to celebrate special occasions with your loved ones. Make your way up the hardwood staircase to the upper level to find a stunning full bath w/ample storage, Corian countertops & two linen storage towers in the vanity. The shower/tub surround is draped in Corian which makes it easy to clean! 3 beds can be found on one level, all with closet organizers! The lower level offers a large living area w/a beautiful fireplace and sconce lighting with large windows. A 4th bed, currently being used as a playroom, could easily be a home office or den. A side entrance is steps away, with access to the backyard and garage. A 2nd full bath finishes off the lower level. The best part about a backsplit is all the room! The basement holds a third living area with bar, cold cellar, laundry and workshop room and a ton of crawl space storage. Lastly, the fully fenced backyard is landscaped & offers a concrete patio.
This property is off market, which means it's not currently listed for sale or rent on Zillow. This may be different from what's available on other websites or public sources.


