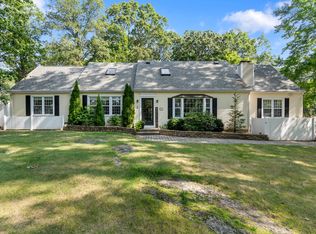COLONIAL style home in great location. Ideally situated between Pine Orchard and Stony Creek, this four bedroom home sits on a large lot, and offers great privacy. There are wood floors throughout, an attached two car garage, and full basement. The roof, and low maintenance vinyl siding are both less than ten years old. The main level offers a large Living Room, Dining Room, Eat in Kitchen, and Family Room with fireplace and vaulted ceiling. There is also a powder room on this level. The second floor is where you will find the four Bedrooms, and two Baths. The Master Bedroom Suite has its own private bath. This property offers great potential. Conveniently located near I95, and shopping, too!!
This property is off market, which means it's not currently listed for sale or rent on Zillow. This may be different from what's available on other websites or public sources.

