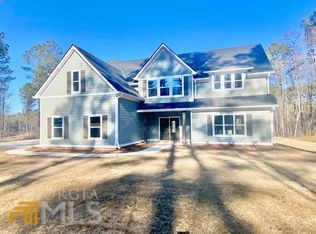5+/- ACRE LOT! GORGEOUS TIMBERLAND PLAN WITH UPGRADES THROUGHOUT! Upon arrival you'll notice the detailed exterior including Board and Batten Siding, Cedar Accents, and Stone Water Table. Upon entry into the foyer, you'll find an office/study and dining room w/detailed trim work. The family room is spacious and offers a wood burning fireplace with decorative surround. If you are an entertainer...this plan is designed with you in mind! The family room openly flows to a spacious kitchen boasting plenty of cabinets, an island, quartz counters, tiled backsplash and a separate pantry! The recessed can lighting and stainless appliance package gives the kitchen a little added class! On the main level you'll find a bedroom and full bath. Upstairs, you're welcomed by a secondary family room/media space with vaulted ceilings and lots of natural light. The over-sized master suite offers trey ceiling, huge walk-in closet, and a luxurious tiled bath large walk-in shower, garden tub w/tile surround, and double vanity. Two guest rooms share a hall bath w/double vanity. You'll appreciate wood flooring in much of the main level common area and tile in all of your baths! The covered back porch is ready for you to sit and overlook private back yard! This home is designed with space and detail in mind! FOAM INSULATION IN ATTIC FOR ADDED ENERGY EFFICIENCY! **We have additional 5 Acre Lots to build on if desired**
This property is off market, which means it's not currently listed for sale or rent on Zillow. This may be different from what's available on other websites or public sources.
