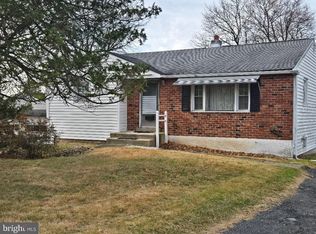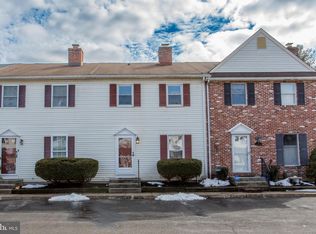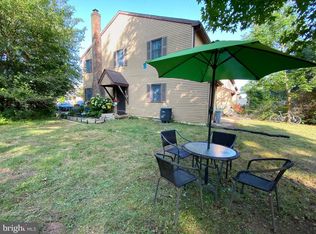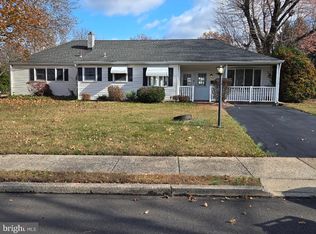Tenants currently in place paying $2,800/month + utilities; though not restricted to only investors. Charming Maple Valley townhouse in Horsham Township! This spacious home boasts almost 1,800 sq. ft with 3 bedrooms, 2.5 bath, eat-in kitchen, wood burning fireplace, fenced in back yard, garage, and best of all, no HOA! Appliances and carpet were replaced by original owner previously, and bathrooms have been remodeled. Plenty of walking trails, playgrounds, and parking. Extremely convenient location in the heart of Horsham and a few minutes' drive to several major highways. Don't pass up the opportunity to live in this highly desirable Horsham community with award winning school district - featuring the Brand New Keith Valley Middle School!
For sale
Price increase: $3K (2/23)
$415,000
4 Beaver Hill Rd, Horsham, PA 19044
3beds
1,750sqft
Est.:
Townhouse
Built in 1979
4,553 Square Feet Lot
$411,100 Zestimate®
$237/sqft
$-- HOA
What's special
Wood burning fireplace
- 293 days |
- 1,123 |
- 22 |
Zillow last checked: 8 hours ago
Listing updated: February 23, 2026 at 05:31am
Listed by:
Andrew Sundell 215-350-3530,
RE/MAX Centre Realtors 2153438200
Source: Bright MLS,MLS#: PAMC2140062
Tour with a local agent
Facts & features
Interior
Bedrooms & bathrooms
- Bedrooms: 3
- Bathrooms: 3
- Full bathrooms: 2
- 1/2 bathrooms: 1
- Main level bathrooms: 1
Rooms
- Room types: Living Room, Dining Room, Primary Bedroom, Bedroom 2, Kitchen, Family Room, Bedroom 1
Primary bedroom
- Level: Upper
- Area: 180 Square Feet
- Dimensions: 12 X 15
Primary bedroom
- Level: Unspecified
Bedroom 1
- Level: Upper
- Area: 160 Square Feet
- Dimensions: 10 X 16
Bedroom 2
- Level: Upper
- Area: 160 Square Feet
- Dimensions: 10 X 16
Dining room
- Level: Main
- Area: 150 Square Feet
- Dimensions: 10 X 15
Family room
- Level: Main
- Area: 220 Square Feet
- Dimensions: 11 X 20
Kitchen
- Level: Main
- Area: 150 Square Feet
- Dimensions: 10 X 15
Living room
- Level: Main
- Area: 192 Square Feet
- Dimensions: 12 X 16
Heating
- Forced Air, Electric
Cooling
- Central Air, Electric
Appliances
- Included: Refrigerator, Washer, Dryer, Dishwasher, Microwave, Disposal, Electric Water Heater
- Laundry: Main Level
Features
- Primary Bath(s), Ceiling Fan(s), Eat-in Kitchen
- Flooring: Carpet, Vinyl, Tile/Brick
- Has basement: No
- Number of fireplaces: 1
Interior area
- Total structure area: 1,750
- Total interior livable area: 1,750 sqft
- Finished area above ground: 1,750
Property
Parking
- Total spaces: 3
- Parking features: Garage Faces Front, Asphalt, Public, Driveway, Attached
- Attached garage spaces: 1
- Uncovered spaces: 2
Accessibility
- Accessibility features: None
Features
- Levels: Two
- Stories: 2
- Patio & porch: Deck
- Exterior features: Sidewalks, Street Lights, Lighting
- Pool features: None
- Fencing: Other
Lot
- Size: 4,553 Square Feet
Details
- Additional structures: Above Grade
- Parcel number: 360000686214
- Zoning: RESIDENTIAL
- Special conditions: Standard
Construction
Type & style
- Home type: Townhouse
- Architectural style: Colonial
- Property subtype: Townhouse
Materials
- Asphalt, Concrete, Frame, Vinyl Siding
- Foundation: Slab
- Roof: Architectural Shingle
Condition
- New construction: No
- Year built: 1979
Utilities & green energy
- Sewer: Public Sewer
- Water: Public
Community & HOA
Community
- Subdivision: Maple Valley
HOA
- Has HOA: No
Location
- Region: Horsham
- Municipality: HORSHAM TWP
Financial & listing details
- Price per square foot: $237/sqft
- Tax assessed value: $114,530
- Annual tax amount: $4,772
- Date on market: 5/12/2025
- Listing agreement: Exclusive Right To Sell
- Listing terms: Cash,Conventional,FHA,VA Loan
- Inclusions: Washer, Dryer, Refrigerator In As-is Condition
- Ownership: Fee Simple
Estimated market value
$411,100
$391,000 - $432,000
$2,867/mo
Price history
Price history
| Date | Event | Price |
|---|---|---|
| 2/23/2026 | Listed for sale | $415,000+0.7%$237/sqft |
Source: | ||
| 1/7/2026 | Contingent | $412,000$235/sqft |
Source: | ||
| 9/17/2025 | Price change | $412,000-0.7%$235/sqft |
Source: | ||
| 6/5/2025 | Listing removed | $2,800$2/sqft |
Source: Bright MLS #PAMC2142230 Report a problem | ||
| 5/29/2025 | Listed for rent | $2,800+49.3%$2/sqft |
Source: Bright MLS #PAMC2142230 Report a problem | ||
| 5/12/2025 | Listed for sale | $415,000+91.2%$237/sqft |
Source: | ||
| 10/18/2017 | Listing removed | $1,875$1/sqft |
Source: RE/MAX Signature #7056640 Report a problem | ||
| 10/4/2017 | Price change | $1,875-1.3%$1/sqft |
Source: RE/MAX Signature #7056640 Report a problem | ||
| 9/12/2017 | Sold | $217,000-2.2%$124/sqft |
Source: Public Record Report a problem | ||
| 9/7/2017 | Listed for rent | $1,900$1/sqft |
Source: RE/MAX Prime Real Estate - Philadelphia #7047926 Report a problem | ||
| 7/28/2017 | Pending sale | $221,900$127/sqft |
Source: CENTURY 21 Advantage Gold #7001286 Report a problem | ||
| 7/12/2017 | Price change | $221,900-10%$127/sqft |
Source: CENTURY 21 Advantage Gold #7001286 Report a problem | ||
| 6/13/2017 | Listed for sale | $246,500+10899.6%$141/sqft |
Source: CENTURY 21 Advantage Gold #7001286 Report a problem | ||
| 12/27/2016 | Sold | $2,241-98.2%$1/sqft |
Source: Public Record Report a problem | ||
| 6/4/1998 | Sold | $123,000$70/sqft |
Source: Public Record Report a problem | ||
Public tax history
Public tax history
| Year | Property taxes | Tax assessment |
|---|---|---|
| 2025 | $4,720 +6.3% | $114,530 |
| 2024 | $4,439 | $114,530 |
| 2023 | $4,439 +7.1% | $114,530 |
| 2022 | $4,146 +2.7% | $114,530 |
| 2021 | $4,037 +2.1% | $114,530 |
| 2020 | $3,953 +2% | $114,530 |
| 2019 | $3,877 +2.6% | $114,530 |
| 2018 | $3,779 +3.3% | $114,530 |
| 2017 | $3,659 +2% | $114,530 |
| 2016 | $3,586 +2.6% | $114,530 |
| 2015 | $3,495 +1.8% | $114,530 |
| 2014 | $3,433 +1.4% | $114,530 |
| 2013 | $3,386 +1.4% | $114,530 |
| 2012 | $3,338 +2.8% | $114,530 |
| 2011 | $3,247 +2% | $114,530 |
| 2010 | $3,182 +2% | $114,530 |
| 2009 | $3,119 +2.8% | $114,530 |
| 2008 | $3,035 +2.1% | -- |
| 2007 | $2,973 +2.9% | -- |
| 2006 | $2,889 +3% | -- |
| 2005 | $2,805 +1.4% | -- |
| 2004 | $2,765 +3.7% | -- |
| 2003 | $2,666 +6.4% | -- |
| 2002 | $2,506 +2.7% | -- |
| 2000 | $2,439 +5.6% | -- |
| 1999 | $2,309 | -- |
Find assessor info on the county website
BuyAbility℠ payment
Est. payment
$2,361/mo
Principal & interest
$1925
Property taxes
$436
Climate risks
Neighborhood: 19044
Nearby schools
GreatSchools rating
- 8/10Blair Mill El SchoolGrades: K-5Distance: 1.8 mi
- 8/10Keith Valley Middle SchoolGrades: 6-8Distance: 1.1 mi
- 7/10Hatboro-Horsham Senior High SchoolGrades: 9-12Distance: 1.2 mi
Schools provided by the listing agent
- Elementary: Simmons
- Middle: Keith Valley
- High: Hatboro-horsham
- District: Hatboro-horsham
Source: Bright MLS. This data may not be complete. We recommend contacting the local school district to confirm school assignments for this home.




