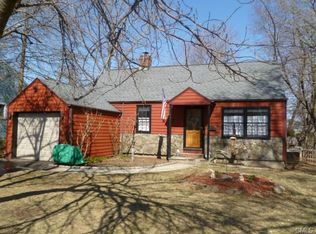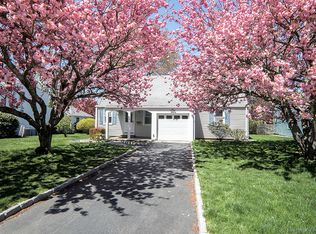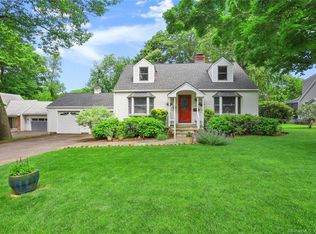Sold for $595,000
$595,000
4 Beauford Road, Norwalk, CT 06854
4beds
1,860sqft
Single Family Residence
Built in 1940
10,018.8 Square Feet Lot
$703,800 Zestimate®
$320/sqft
$4,709 Estimated rent
Maximize your home sale
Get more eyes on your listing so you can sell faster and for more.
Home value
$703,800
$669,000 - $746,000
$4,709/mo
Zestimate® history
Loading...
Owner options
Explore your selling options
What's special
This cute ranch is so much bigger than it appears from the street! You will be pleasantly surprised when you walk through this one level living home and see how much it offers. There are 4 bedrooms, 2 baths, plus LR/DR/Family Room. Enter into the living room with its newly refinished hardwood floors, fresh paint and plenty of natural light. Dining room is open to kitchen, which includes a natural gas stove, breakfast bar, pantry and sliders to deck for easy entertaining. Dining room flows to large family room, which can be closed off from LR/DR/kitchen by pocket doors. Primary bedroom is at the back of the house and has its own full bath, 2 closets, including a walk-in. All hardwood floors have been refinished and most of the rooms have been painted. Laundry room is on the main floor. The attic and a partial basement provide for storage. Deep level backyard is fully fenced. New shed in the back. Gas furnace and central air new in 2022. Lovely and very convenient neighborhood. Close to major highways, and Rt 1 shopping.
Zillow last checked: 8 hours ago
Listing updated: July 18, 2023 at 04:28pm
Listed by:
Pardue & Waring Team of William Raveis Real Estate,
Wendye Pardue 203-247-7927,
William Raveis Real Estate 203-847-6633
Bought with:
Kamrun Mannan, RES.0818393
US Asset Realty
Source: Smart MLS,MLS#: 170569155
Facts & features
Interior
Bedrooms & bathrooms
- Bedrooms: 4
- Bathrooms: 2
- Full bathrooms: 2
Primary bedroom
- Features: Ceiling Fan(s), Full Bath, Walk-In Closet(s), Wall/Wall Carpet
- Level: Main
- Area: 186.85 Square Feet
- Dimensions: 18.5 x 10.1
Bedroom
- Features: Ceiling Fan(s), Hardwood Floor
- Level: Main
- Area: 103.85 Square Feet
- Dimensions: 9.11 x 11.4
Bedroom
- Features: Ceiling Fan(s), Hardwood Floor
- Level: Main
- Area: 124.23 Square Feet
- Dimensions: 10.1 x 12.3
Bedroom
- Features: Ceiling Fan(s), Wall/Wall Carpet
- Level: Main
- Area: 155.7 Square Feet
- Dimensions: 9 x 17.3
Dining room
- Features: Ceiling Fan(s), Hardwood Floor
- Level: Main
- Area: 108.41 Square Feet
- Dimensions: 11.9 x 9.11
Family room
- Features: Wall/Wall Carpet
- Level: Main
- Area: 244.08 Square Feet
- Dimensions: 11.3 x 21.6
Kitchen
- Features: Breakfast Bar, Ceiling Fan(s), Engineered Wood Floor
- Level: Main
- Area: 155.2 Square Feet
- Dimensions: 8 x 19.4
Living room
- Features: Ceiling Fan(s), Hardwood Floor
- Level: Main
- Area: 204.96 Square Feet
- Dimensions: 11.2 x 18.3
Heating
- Forced Air, Natural Gas
Cooling
- Ceiling Fan(s), Central Air
Appliances
- Included: Gas Range, Refrigerator, Dishwasher, Washer, Dryer, Water Heater
- Laundry: Main Level
Features
- Basement: Partial,Unfinished,Sump Pump
- Attic: Pull Down Stairs
- Has fireplace: No
Interior area
- Total structure area: 1,860
- Total interior livable area: 1,860 sqft
- Finished area above ground: 1,860
Property
Parking
- Total spaces: 2
- Parking features: Paved, Off Street, Private
- Has uncovered spaces: Yes
Features
- Patio & porch: Deck, Porch
- Waterfront features: Beach Access
Lot
- Size: 10,018 sqft
- Features: Dry, Cleared, Level
Details
- Additional structures: Shed(s)
- Parcel number: 252122
- Zoning: B
Construction
Type & style
- Home type: SingleFamily
- Architectural style: Ranch
- Property subtype: Single Family Residence
Materials
- Vinyl Siding
- Foundation: Concrete Perimeter
- Roof: Asphalt
Condition
- New construction: No
- Year built: 1940
Utilities & green energy
- Sewer: Public Sewer
- Water: Public
Green energy
- Energy efficient items: Thermostat
Community & neighborhood
Community
- Community features: Health Club, Library, Medical Facilities, Park, Near Public Transport, Shopping/Mall
Location
- Region: Norwalk
- Subdivision: Brookside
Price history
| Date | Event | Price |
|---|---|---|
| 7/18/2023 | Sold | $595,000+4.6%$320/sqft |
Source: | ||
| 7/10/2023 | Pending sale | $569,000$306/sqft |
Source: | ||
| 6/9/2023 | Contingent | $569,000$306/sqft |
Source: | ||
| 5/13/2023 | Price change | $569,000-3.4%$306/sqft |
Source: | ||
| 4/20/2023 | Listed for sale | $589,000+55.4%$317/sqft |
Source: | ||
Public tax history
| Year | Property taxes | Tax assessment |
|---|---|---|
| 2025 | $9,524 +1.5% | $397,720 |
| 2024 | $9,383 +45.7% | $397,720 +55.4% |
| 2023 | $6,438 +1.9% | $255,860 |
Find assessor info on the county website
Neighborhood: Flax Hill
Nearby schools
GreatSchools rating
- 3/10Brookside Elementary SchoolGrades: PK-5Distance: 0.3 mi
- 4/10Roton Middle SchoolGrades: 6-8Distance: 1.2 mi
- 3/10Brien Mcmahon High SchoolGrades: 9-12Distance: 0.7 mi
Schools provided by the listing agent
- Elementary: Brookside
- Middle: Roton
- High: Brien McMahon
Source: Smart MLS. This data may not be complete. We recommend contacting the local school district to confirm school assignments for this home.

Get pre-qualified for a loan
At Zillow Home Loans, we can pre-qualify you in as little as 5 minutes with no impact to your credit score.An equal housing lender. NMLS #10287.


