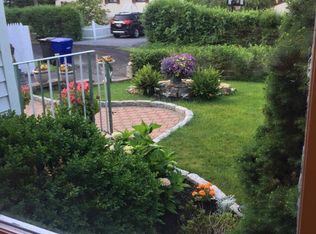Move in ready ranch with level front and backyard, new kitchen, new black stainless steel appliances, quartz counter top with lovey tiled back splash. New remodeled bathroom with tiled walls tub. New hardwood floors, new sheet rocks installed throughout the house. Huge family room, leads you to outside, new deck. New plumbing , electric , central heating and Ac .Freshly paved driveway . Schedule your appointment before its gone.owner/agent
This property is off market, which means it's not currently listed for sale or rent on Zillow. This may be different from what's available on other websites or public sources.

