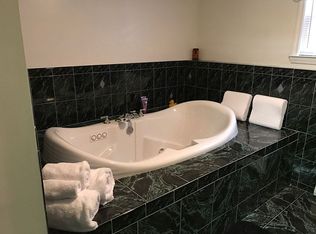Wonderful, classic straight front colonial home nestled on corner lot in the very popular Fox Run development. Ideally located in the Northeast corner of Town offering quick access to Rte 495 & Rte 2 as well as local hotspots and attractions such as Nashoba Winery, The International Country club and Fotini's restaurant. Offering a very "homey" feeling and thoughtful floorplan this one owner home is ready for the next owner to personalize & update to their specific needs and dreams. The first floor offers hardwood floors, formal living room with walk out angled bay window, formal dining room, cozy family room with brick fireplace and access to back deck. The kitchen offers a wonderful breakfast area and a functional layout with ample cabinetry and counter space. Upstairs you will find 3 generous sized bedrooms, all with new carpeting, full hall bath and master suite with a full bath as well. This is truly a wonderful home in a great neighborhood that should provide years of enjoyment!
This property is off market, which means it's not currently listed for sale or rent on Zillow. This may be different from what's available on other websites or public sources.
