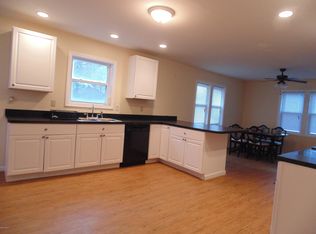What price inspiration? What price peace, comfort and privacy? Regard this stately farmhouse with its 190 degree western panorama of the Berkshires and the Westfield River Valley where you will never feel hemmed in, shortsighted or lacking fresh air, yet only 25 min. to downtown Northampton. Protected by large shade trees, and a buffer of fields and pastures, its 29 acres, horse barn and garage offers plenty of farming opportunities.This updated and well maintained home features 4 generous bedrooms, most with inspiring views and great light and 2.5 bathrooms. The living room has a warm stone fireplace for a quiet interior retreat. A large eat-in kitchen, spacious formal dining room, full length heated solarium, perfect for cold winter days and a separate bedroom suite, ideal for a mother-in-law complete the picture. Areas for both full sun and shade gardening abound. Newer roof, siding with insulation and furnace. Possible extra building lots, as well. High speed internet on site
This property is off market, which means it's not currently listed for sale or rent on Zillow. This may be different from what's available on other websites or public sources.
