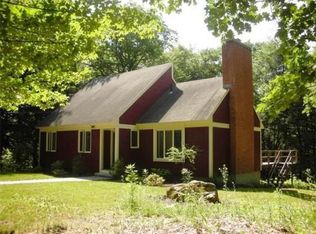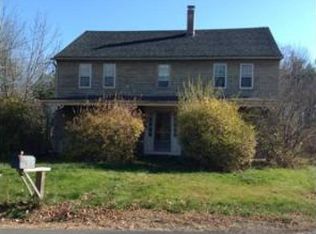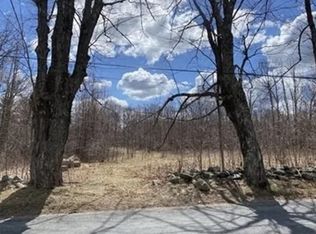Architect designed solar contemporary excels in design and quality. Post & Beam and conventional construction; walls of windows, lofts, bridges and interesting spaces. Has the feel of a luxury lake house or ski chalet. Quiet, private 10 acre wooded lot. Open floor plan perfect for entertaining. Sited to maximize winter solar gain, shaded in the summer by deciduous trees and has central AC. 3-Story fieldstone fireplace, masonry walls and tile floors contribute to energy efficiency. The kitchen brightens with the rising sun, the whole house is bathed in sunshine all day until the sun goes down behind the decks off the dining, living and master bedroom. MBR has huge windows & a private deck, yet retains an intimate ambience. There???s a spacious lower level office, a writing nook off the MBR and an awesome guest apartment. The heated 10-car garage and workshop can be repurposed. Thomas Prince School acclaimed STEAM program. Mt Wachusett, minutes to hike, bike & ski. Commuter friendly.
This property is off market, which means it's not currently listed for sale or rent on Zillow. This may be different from what's available on other websites or public sources.


