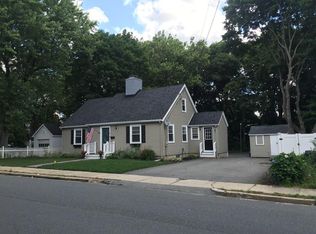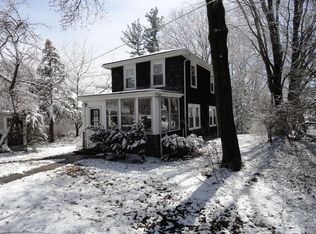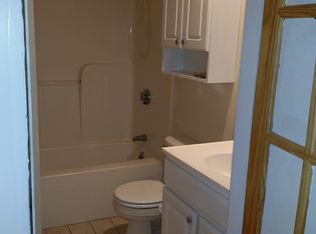This charming colonial checks a lot of boxes: move-in ready, 7 rooms, flexible layout, and a lovely side street. It has 3 bedrooms, a smaller room ideal for office or nursery, an open living room, dining room and nicely updated kitchen. The large master bedroom has a vaulted ceiling, great closets, and new wood floor. The 2 full baths are updated and a first floor bedroom could be a playroom or study with solid pocket doors when you need to "zoom." The home sits on a beautiful, large and level lot with a fenced-in back yard and plenty of room to expand. The large one car garage has automatic door opener and extra room for storage; there's a shed too. Just down the street are athletic fields and a playground. Many improvements have been done in a short time including radon mitigation, new garage roof, improved closets, pocket doors on first floor, new appliances and updated fixtures. Stop in to see this great house... the space offers many options for living and working at home!
This property is off market, which means it's not currently listed for sale or rent on Zillow. This may be different from what's available on other websites or public sources.


