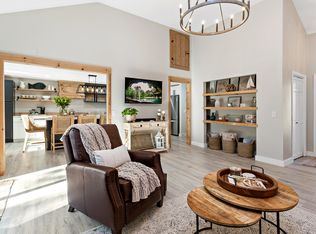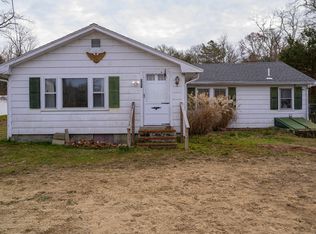Sold for $727,000
$727,000
4 Beachwood Rd, Bourne, MA 02532
3beds
1,256sqft
Single Family Residence
Built in 1987
0.79 Acres Lot
$758,600 Zestimate®
$579/sqft
$2,850 Estimated rent
Home value
$758,600
$713,000 - $812,000
$2,850/mo
Zestimate® history
Loading...
Owner options
Explore your selling options
What's special
Welcome to 4 Beachwood Road! This stylishly renovated turn-key home seamlessly blends modern elegance with coastal charm. Situated on over a half acre of private, wooded land and renovated in 2023, the heart of this home is the elevated design of the chef's kitchen, featuring stainless steel appliances, quartz countertops and a stunning oversized island with wine refrigerator, just to name a few attributes. The adjacent living room with cathedral ceiling and wood -burning fire place create a cozy setting and set the stage for effortless entertaining. With close proximity to Monument Beach, local shopping and on and off-Cape routes, whether you seek a primary residence, charming weekend retreat or investment property, 4 Beachwood Road provides the perfect opportunity to enjoy Cape Cod living at its best.
Zillow last checked: 8 hours ago
Listing updated: February 09, 2024 at 10:35am
Listed by:
Daren Marvin 203-216-5247,
Sotheby's International Realty 508-548-2522
Bought with:
Ellen Mulder
Boston City Properties
Source: MLS PIN,MLS#: 73194332
Facts & features
Interior
Bedrooms & bathrooms
- Bedrooms: 3
- Bathrooms: 2
- Full bathrooms: 2
Primary bedroom
- Features: Bathroom - Full, Ceiling Fan(s), Closet, Flooring - Stone/Ceramic Tile, Flooring - Laminate, Balcony / Deck, Cable Hookup, Deck - Exterior, High Speed Internet Hookup
- Level: First
Bedroom 2
- Level: First
Bedroom 3
- Level: First
Kitchen
- Features: Flooring - Laminate, Window(s) - Picture, Countertops - Stone/Granite/Solid, Countertops - Upgraded, Kitchen Island, Breakfast Bar / Nook, Cabinets - Upgraded, Cable Hookup, High Speed Internet Hookup, Open Floorplan, Remodeled, Stainless Steel Appliances, Wine Chiller, Lighting - Pendant, Lighting - Overhead
- Level: Main,First
Living room
- Features: Wood / Coal / Pellet Stove, Skylight, Cathedral Ceiling(s), Vaulted Ceiling(s), Flooring - Laminate, Balcony / Deck, Cable Hookup, Deck - Exterior, Exterior Access, High Speed Internet Hookup, Open Floorplan, Remodeled, Slider, Lighting - Overhead, Vestibule, Decorative Molding
- Level: Main,First
Heating
- Baseboard, Oil
Cooling
- None
Appliances
- Included: Water Heater, Range, Dishwasher, Microwave, Refrigerator, Freezer, Washer, Dryer, Wine Refrigerator, Range Hood
- Laundry: In Basement, Electric Dryer Hookup, Washer Hookup
Features
- Flooring: Tile, Wood Laminate
- Basement: Full,Walk-Out Access,Interior Entry,Concrete
- Number of fireplaces: 1
- Fireplace features: Living Room
Interior area
- Total structure area: 1,256
- Total interior livable area: 1,256 sqft
Property
Parking
- Total spaces: 4
- Parking features: Attached, Garage Door Opener, Paved Drive, Paved
- Attached garage spaces: 1
- Uncovered spaces: 3
Features
- Patio & porch: Deck - Wood
- Exterior features: Deck - Wood
- Waterfront features: 1 to 2 Mile To Beach, Beach Ownership(Public)
Lot
- Size: 0.79 Acres
- Features: Cul-De-Sac, Wooded, Sloped
Details
- Parcel number: M:31.0 P:9 E:9,2186622
- Zoning: R40
Construction
Type & style
- Home type: SingleFamily
- Architectural style: Ranch
- Property subtype: Single Family Residence
Materials
- Foundation: Concrete Perimeter
- Roof: Shingle
Condition
- Year built: 1987
Utilities & green energy
- Sewer: Private Sewer
- Water: Public
- Utilities for property: for Electric Range, for Electric Dryer, Washer Hookup
Community & neighborhood
Community
- Community features: Shopping, Walk/Jog Trails, Golf, Bike Path, Conservation Area, Highway Access, Marina
Location
- Region: Bourne
Other
Other facts
- Road surface type: Paved
Price history
| Date | Event | Price |
|---|---|---|
| 2/9/2024 | Sold | $727,000+9.3%$579/sqft |
Source: MLS PIN #73194332 Report a problem | ||
| 1/17/2024 | Listed for sale | $665,000-5%$529/sqft |
Source: MLS PIN #73194332 Report a problem | ||
| 10/17/2023 | Listing removed | $699,900$557/sqft |
Source: MLS PIN #73127077 Report a problem | ||
| 9/24/2023 | Price change | $699,900-4.8%$557/sqft |
Source: MLS PIN #73127077 Report a problem | ||
| 8/14/2023 | Price change | $735,000-2%$585/sqft |
Source: MLS PIN #73127077 Report a problem | ||
Public tax history
| Year | Property taxes | Tax assessment |
|---|---|---|
| 2025 | $4,621 +2.3% | $591,700 +5% |
| 2024 | $4,518 +18.8% | $563,400 +30.5% |
| 2023 | $3,802 +3.7% | $431,600 +18.8% |
Find assessor info on the county website
Neighborhood: 02532
Nearby schools
GreatSchools rating
- 5/10Bourne Intermediate SchoolGrades: 3-5Distance: 1.2 mi
- 5/10Bourne Middle SchoolGrades: 6-8Distance: 1.1 mi
- 4/10Bourne High SchoolGrades: 9-12Distance: 1.1 mi

Get pre-qualified for a loan
At Zillow Home Loans, we can pre-qualify you in as little as 5 minutes with no impact to your credit score.An equal housing lender. NMLS #10287.

