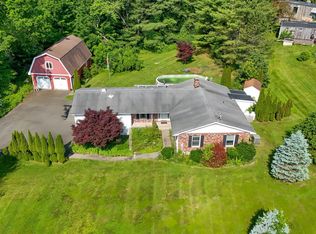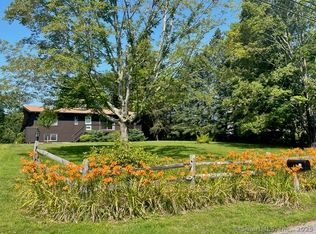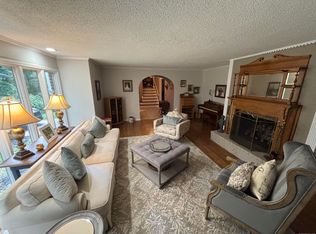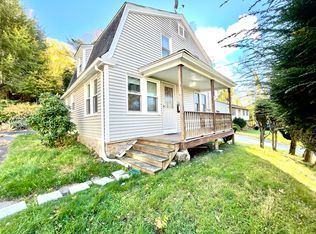Welcome Home to this charming Bayview Circle, 3 Bedroom, 2 Bathrooms Ranch, Nestled in one of Watertown's most desirable neighborhoods. Renovated property boasts a fresh coat of paint inside and out, New kitchen with open island that seamlessly connects to the dining room, living room and family room. New granite counter tops and tile backsplash, complemented by New Stainless-Steel appliances, newly refinished hardwood floors throughout the house, Newer Bathroom, New modern fixtures, Mudroom and laundry hook ups on main floor, Newer deck provides a private outdoor space to enjoy your 1.46-acres backyard and much more....
For sale
Price cut: $22K (10/31)
$647,900
4 Bayview Circle, Watertown, CT 06795
3beds
2,288sqft
Est.:
Single Family Residence
Built in 1986
1.46 Acres Lot
$639,600 Zestimate®
$283/sqft
$-- HOA
What's special
Newer deckPrivate outdoor spaceNew granite counter topsNewly refinished hardwood floorsNewer bathroomNew stainless-steel appliancesNew modern fixtures
- 85 days |
- 461 |
- 14 |
Zillow last checked: 8 hours ago
Listing updated: October 31, 2025 at 08:55am
Listed by:
Joe Moreira (203)798-0158,
Clearview Realty LLC 203-798-0158
Source: Smart MLS,MLS#: 24126869
Tour with a local agent
Facts & features
Interior
Bedrooms & bathrooms
- Bedrooms: 3
- Bathrooms: 2
- Full bathrooms: 2
Primary bedroom
- Level: Main
Bedroom
- Level: Main
Bedroom
- Level: Main
Dining room
- Level: Main
Living room
- Level: Main
Heating
- Hot Water, Oil
Cooling
- None
Appliances
- Included: Electric Range, Range Hood, Refrigerator, Dishwasher, Washer, Dryer, Water Heater
- Laundry: Main Level
Features
- Basement: Full,Concrete
- Attic: Pull Down Stairs
- Number of fireplaces: 1
Interior area
- Total structure area: 2,288
- Total interior livable area: 2,288 sqft
- Finished area above ground: 1,688
- Finished area below ground: 600
Property
Parking
- Total spaces: 2
- Parking features: Attached
- Attached garage spaces: 2
Lot
- Size: 1.46 Acres
- Features: Corner Lot
Details
- Parcel number: 916601
- Zoning: R70
Construction
Type & style
- Home type: SingleFamily
- Architectural style: Ranch
- Property subtype: Single Family Residence
Materials
- Clapboard
- Foundation: Concrete Perimeter
- Roof: Asphalt
Condition
- New construction: No
- Year built: 1986
Utilities & green energy
- Sewer: Septic Tank
- Water: Well
Community & HOA
HOA
- Has HOA: No
Location
- Region: Watertown
Financial & listing details
- Price per square foot: $283/sqft
- Tax assessed value: $290,290
- Annual tax amount: $8,720
- Date on market: 9/17/2025
Estimated market value
$639,600
$608,000 - $672,000
$3,095/mo
Price history
Price history
| Date | Event | Price |
|---|---|---|
| 10/31/2025 | Price change | $647,900-3.3%$283/sqft |
Source: | ||
| 9/17/2025 | Listed for sale | $669,900+51.7%$293/sqft |
Source: | ||
| 6/18/2025 | Sold | $441,555+9%$193/sqft |
Source: | ||
| 5/9/2025 | Pending sale | $405,000$177/sqft |
Source: | ||
| 4/19/2025 | Listed for sale | $405,000+102.5%$177/sqft |
Source: | ||
Public tax history
Public tax history
| Year | Property taxes | Tax assessment |
|---|---|---|
| 2025 | $8,720 +5.9% | $290,290 |
| 2024 | $8,236 +13.3% | $290,290 +47.1% |
| 2023 | $7,272 +5.5% | $197,300 |
Find assessor info on the county website
BuyAbility℠ payment
Est. payment
$3,700/mo
Principal & interest
$2512
Property taxes
$961
Home insurance
$227
Climate risks
Neighborhood: 06795
Nearby schools
GreatSchools rating
- 5/10Fletcher W. Judson SchoolGrades: 3-5Distance: 3 mi
- 6/10Swift Middle SchoolGrades: 6-8Distance: 4.9 mi
- 4/10Watertown High SchoolGrades: 9-12Distance: 4.1 mi
Schools provided by the listing agent
- High: Watertown
Source: Smart MLS. This data may not be complete. We recommend contacting the local school district to confirm school assignments for this home.
- Loading
- Loading




