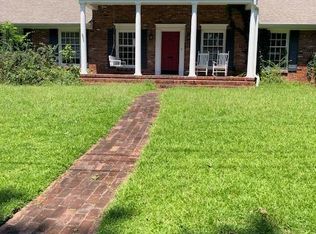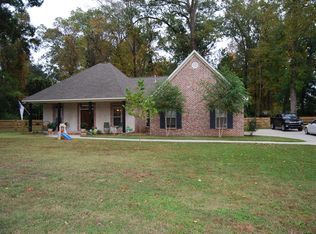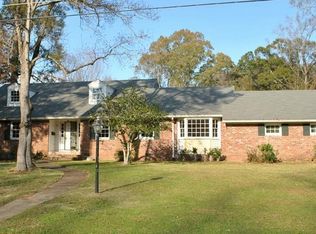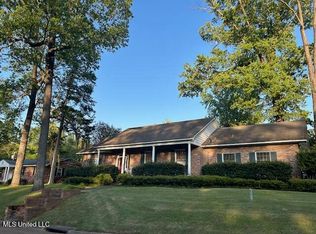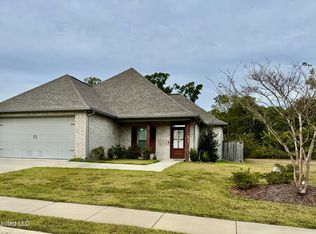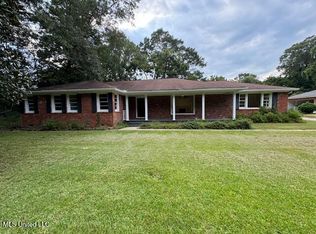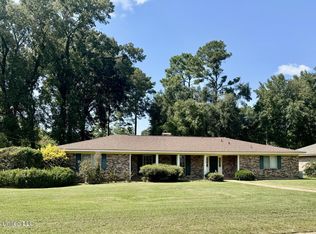PRIVACY WITH NO THRU TRAFFIC IS A PLUS FOR THE BEAUTIFUL BRICK HOME BUILT IN 2018 IN THE CITY LIMITS. Centrally located and just minutes to downtown, shopping, hospital, medical offices & the Natchez Trace Parkway. This 3 bedroom, 2 bath home is complete with all the modern features as high ceilings with a vault ceiling in the den accented with a cypress beam. Great floor plan with split bedrooms. Nice kitchen opens to a breakfast area with a great view. Separate dining room or could be an office. Primary bath has double vanities, soaking tub, separate shower & walk in closet. Other features are a tankless water heater, gas log fireplace, built ins, tray ceiling in the primary bedroom with stained wood inset & great size laundry room with a sink. You will love sitting on the front or back covered porch detailed with stained tongue & groove ceiling. Private back yard with a split rail fence overlooking a wooded lot.
Pending
Price cut: $10K (10/15)
$299,000
4 Bayou Ln, Natchez, MS 39120
3beds
1,796sqft
Est.:
Residential, Single Family Residence
Built in 2018
0.39 Acres Lot
$-- Zestimate®
$166/sqft
$-- HOA
What's special
- 270 days |
- 318 |
- 10 |
Likely to sell faster than
Zillow last checked: 8 hours ago
Listing updated: December 06, 2025 at 04:05am
Listed by:
Janice E Easom 601-431-4373,
Paul Green & Associates Realtors 601-442-2768
Source: MLS United,MLS#: 4107424
Facts & features
Interior
Bedrooms & bathrooms
- Bedrooms: 3
- Bathrooms: 2
- Full bathrooms: 2
Heating
- Central, Natural Gas
Cooling
- Central Air
Appliances
- Included: Dishwasher, Electric Range, Range Hood, Refrigerator
- Laundry: Sink
Features
- Built-in Features, Ceiling Fan(s), Crown Molding, Eat-in Kitchen, Granite Counters, High Ceilings, Tray Ceiling(s), Vaulted Ceiling(s), Walk-In Closet(s), Soaking Tub, Double Vanity
- Flooring: Simulated Wood
- Has fireplace: Yes
- Fireplace features: Den, Gas Log
Interior area
- Total structure area: 1,796
- Total interior livable area: 1,796 sqft
Video & virtual tour
Property
Parking
- Total spaces: 2
- Parking features: Attached, Concrete
- Attached garage spaces: 2
Features
- Levels: One
- Stories: 1
- Patio & porch: Front Porch, Rear Porch
- Exterior features: See Remarks
- Fencing: Split Rail
Lot
- Size: 0.39 Acres
- Dimensions: 150' x 132.2
Details
- Parcel number: 007600010074.1
Construction
Type & style
- Home type: SingleFamily
- Property subtype: Residential, Single Family Residence
Materials
- Brick
- Foundation: Slab
- Roof: Architectural Shingles
Condition
- New construction: No
- Year built: 2018
Utilities & green energy
- Sewer: Public Sewer
- Water: Public
- Utilities for property: Electricity Connected, Natural Gas Connected, Water Connected
Community & HOA
Community
- Subdivision: Forest Lawn
Location
- Region: Natchez
Financial & listing details
- Price per square foot: $166/sqft
- Tax assessed value: $231,240
- Annual tax amount: $5,791
- Date on market: 3/21/2025
- Electric utility on property: Yes
Estimated market value
Not available
Estimated sales range
Not available
$2,077/mo
Price history
Price history
| Date | Event | Price |
|---|---|---|
| 12/6/2025 | Pending sale | $299,000$166/sqft |
Source: MLS United #4107424 Report a problem | ||
| 10/15/2025 | Price change | $299,000-3.2%$166/sqft |
Source: MLS United #4107424 Report a problem | ||
| 9/12/2025 | Price change | $309,000-3.1%$172/sqft |
Source: MLS United #4107424 Report a problem | ||
| 6/4/2025 | Price change | $319,000-1.5%$178/sqft |
Source: MLS United #4107424 Report a problem | ||
| 5/6/2025 | Price change | $324,000-1.5%$180/sqft |
Source: MLS United #4107424 Report a problem | ||
Public tax history
Public tax history
| Year | Property taxes | Tax assessment |
|---|---|---|
| 2024 | $5,791 | $34,687 |
| 2023 | $5,791 +5.9% | $34,687 |
| 2022 | $5,470 | $34,687 +50% |
Find assessor info on the county website
BuyAbility℠ payment
Est. payment
$1,742/mo
Principal & interest
$1415
Property taxes
$222
Home insurance
$105
Climate risks
Neighborhood: 39120
Nearby schools
GreatSchools rating
- 4/10Mc Laurin Elementary SchoolGrades: PK-5Distance: 0.8 mi
- NANatchez Freshman AcademyGrades: 8-9Distance: 0.8 mi
- 5/10Natchez High SchoolGrades: 9-12Distance: 1.3 mi
- Loading
