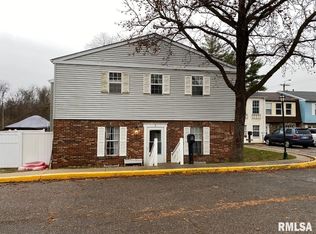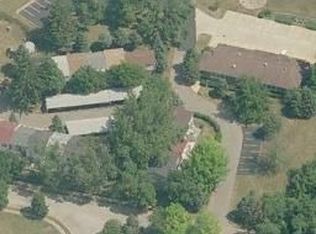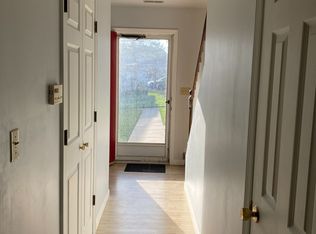Sold for $79,000
$79,000
4 Bayberry Row #21, Springfield, IL 62702
3beds
1,312sqft
Condominium, Residential
Built in 1980
-- sqft lot
$82,200 Zestimate®
$60/sqft
$1,522 Estimated rent
Home value
$82,200
$69,000 - $97,000
$1,522/mo
Zestimate® history
Loading...
Owner options
Explore your selling options
What's special
This darling attached condo lives large with fresh updates everywhere. Located in a quiet condominium development with direct routes to any side of town you'll find yourself tucked away from the hustle & bustle yet close enough for quick commutes. Easy living in a totally updated townhome offering 3 bedrooms, 2 full baths and a guest's half bath on the main floor. You'll love the practicality in this floor plan where all 3 bedrooms are upstairs while generous entertaining areas present on the main floor. This entire home has been upgraded with trendy finishes in the flooring, paint, fixtures & more leaving it totally move in ready. Evergreene Hills Association fees cover all exterior maintenance such as roof & siding PLUS money & time saving perks like lawncare, trash & snow removal. This is a pleasant location with low traffic & it's also ideal for evening or morning strolls through the neighborhood. Don't miss out on this convenient, affordable & beautiful two story condo!
Zillow last checked: 8 hours ago
Listing updated: December 24, 2023 at 12:01pm
Listed by:
Kyle T Killebrew Mobl:217-741-4040,
The Real Estate Group, Inc.
Bought with:
Jennifer Coady, 475196121
The Real Estate Group, Inc.
Source: RMLS Alliance,MLS#: CA1025237 Originating MLS: Capital Area Association of Realtors
Originating MLS: Capital Area Association of Realtors

Facts & features
Interior
Bedrooms & bathrooms
- Bedrooms: 3
- Bathrooms: 3
- Full bathrooms: 2
- 1/2 bathrooms: 1
Bedroom 1
- Level: Upper
- Dimensions: 11ft 3in x 14ft 2in
Bedroom 2
- Level: Upper
- Dimensions: 10ft 0in x 9ft 7in
Bedroom 3
- Level: Upper
- Dimensions: 9ft 6in x 9ft 4in
Other
- Level: Main
- Dimensions: 9ft 2in x 10ft 1in
Other
- Area: 0
Kitchen
- Level: Main
- Dimensions: 15ft 9in x 8ft 2in
Laundry
- Level: Main
Living room
- Level: Upper
- Dimensions: 11ft 3in x 19ft 6in
Lower level
- Area: 0
Main level
- Area: 656
Upper level
- Area: 656
Heating
- Electric, Forced Air
Cooling
- Central Air
Appliances
- Included: None
Features
- Ceiling Fan(s)
- Windows: Blinds
- Basement: None
Interior area
- Total structure area: 1,312
- Total interior livable area: 1,312 sqft
Property
Parking
- Parking features: Carport
- Has carport: Yes
Features
- Stories: 2
- Patio & porch: Patio
Lot
- Features: Other
Details
- Parcel number: 141103760444
Construction
Type & style
- Home type: Condo
- Property subtype: Condominium, Residential
Materials
- Vinyl Siding
- Foundation: Slab
- Roof: Shingle
Condition
- New construction: No
- Year built: 1980
Utilities & green energy
- Sewer: Public Sewer
- Water: Public
- Utilities for property: Cable Available
Community & neighborhood
Location
- Region: Springfield
- Subdivision: Evergreen Hill
HOA & financial
HOA
- Has HOA: Yes
- HOA fee: $150 monthly
Other
Other facts
- Road surface type: Paved, Shared
Price history
| Date | Event | Price |
|---|---|---|
| 12/21/2023 | Sold | $79,000-7.1%$60/sqft |
Source: | ||
| 11/17/2023 | Pending sale | $85,000$65/sqft |
Source: | ||
| 11/14/2023 | Listed for sale | $85,000$65/sqft |
Source: | ||
| 10/8/2023 | Pending sale | $85,000$65/sqft |
Source: | ||
| 10/6/2023 | Listed for sale | $85,000+27.8%$65/sqft |
Source: | ||
Public tax history
Tax history is unavailable.
Neighborhood: 62702
Nearby schools
GreatSchools rating
- 4/10Ridgely Elementary SchoolGrades: PK-5Distance: 1.5 mi
- 1/10Washington Middle SchoolGrades: 6-8Distance: 3.5 mi
- 1/10Lanphier High SchoolGrades: 9-12Distance: 2.1 mi
Get pre-qualified for a loan
At Zillow Home Loans, we can pre-qualify you in as little as 5 minutes with no impact to your credit score.An equal housing lender. NMLS #10287.


