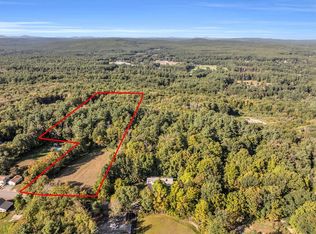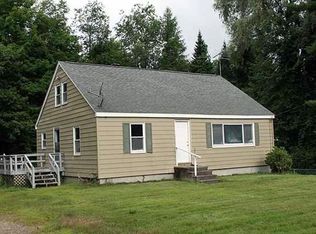Situated on a professionally landscaped ½ acre lot lays this stunning move-in ready young Colonial boasting desirable features throughout. Enjoy the easy flowing floor plan w/ a Kitchen boasting granite countertops and overhang for addt'l seating and quaint open/dinette space offering back deck access. Seamlessly enter the grand, front to back Family Room accented w/ cathedral ceilings, gas fireplace, and recessed lighting. Main level is perfected with a ½ Bath and formal Dining Room graced by beautiful HW floors streaming into the hallway and Living Room. Upstairs find a Full Bath, 2 Bedrooms and a beautiful Master w/ a desirable walk-in closet with a sitting area. Master Bath features a dual vanity sink and new granite countertops. Retreat to your private outdoor oasis flaunting a large back deck with an above ground pool and storage shed. Completed with a 2-Car Garage, a sprinkler system, and wired for a backup generator, there's nothing left to do but move in. Showing Restrictions.
This property is off market, which means it's not currently listed for sale or rent on Zillow. This may be different from what's available on other websites or public sources.

