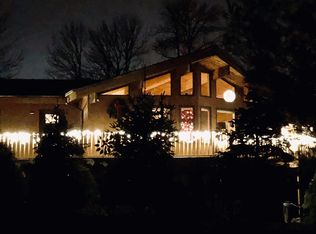Closed
$575,000
4 Bay View Ter, Geneva, NY 14456
4beds
2,669sqft
Single Family Residence
Built in 1993
1.16 Acres Lot
$589,800 Zestimate®
$215/sqft
$2,667 Estimated rent
Home value
$589,800
$519,000 - $666,000
$2,667/mo
Zestimate® history
Loading...
Owner options
Explore your selling options
What's special
Nestled on a stunning 1+ acre lot in the heart of Finger Lakes Wine Country, this custom-built Cape-style home offers the perfect blend of luxury, comfort, and convenience. With sweeping views of Seneca Lake, you'll enjoy breathtaking natural beauty right from your doorstep. Plus, it’s within walking distance to the iconic Belhurst Castle & Geneva on the Lake, offering easy access to local dining, entertainment, and lakefront recreation. The home’s open living spaces are designed for both relaxation and entertaining, featuring soaring ceilings and an abundance of natural light. The first-floor primary suite is a true retreat, offering privacy and easy access to the rest of the home. The spa-like main bathroom is a standout, featuring a luxurious tiled walk-in shower—the ideal place to unwind after a day spent exploring the scenic surroundings. Newer windows in the Primary Suite enhance comfort and efficiency. On the main level, you'll also find a versatile den/study/bedroom, perfect for a home office or guest room. Upstairs, you'll find two generously sized bedrooms, a full bathroom, and plenty of storage space, all adorned with beautiful hardwood floors. Whether you're hosting guests or creating your own peaceful space, this second level offers charm. The chef’s kitchen is designed to impress with high-end finishes, a large central island, and a spectacular eating area perfect for hosting family and friends. Whether you’re preparing a casual meal or entertaining guests, this kitchen is sure to inspire culinary creativity. Relax on the expansive deck, offering stunning views of Seneca Lake—the perfect spot for sipping your morning coffee or enjoying a glass of wine at sunset. Additional updates include a newer HVAC system, fresh exterior paint, and newer windows in the Primary Suite. From every angle, the home offers stunning views and a serene atmosphere, making it a peaceful sanctuary in the heart of one of the most sought-after regions in New York. With its prime location, exceptional craftsmanship, and inviting design, this home is the ideal place to experience Finger Lakes living at its finest. Delayed Negotiations begin on 3/24/25 @10am.
Zillow last checked: 8 hours ago
Listing updated: May 05, 2025 at 12:32pm
Listed by:
Dee M. Balestiere 585-785-2020,
Hunt Real Estate ERA/Columbus
Bought with:
Daniel J. Toner, 10401281611
Century 21 Steve Davoli RE
Source: NYSAMLSs,MLS#: R1593194 Originating MLS: Rochester
Originating MLS: Rochester
Facts & features
Interior
Bedrooms & bathrooms
- Bedrooms: 4
- Bathrooms: 2
- Full bathrooms: 2
- Main level bathrooms: 1
- Main level bedrooms: 2
Heating
- Gas, Forced Air
Appliances
- Included: Dryer, Dishwasher, Free-Standing Range, Disposal, Gas Oven, Gas Range, Gas Water Heater, Oven, Refrigerator, Washer
- Laundry: Main Level
Features
- Breakfast Bar, Breakfast Area, Cedar Closet(s), Ceiling Fan(s), Cathedral Ceiling(s), Den, Separate/Formal Dining Room, Entrance Foyer, Eat-in Kitchen, Guest Accommodations, Granite Counters, Great Room, Kitchen Island, Kitchen/Family Room Combo, Sliding Glass Door(s), Storage, Walk-In Pantry, Natural Woodwork, Window Treatments, Bedroom on Main Level, Convertible Bedroom
- Flooring: Hardwood, Tile, Varies
- Doors: Sliding Doors
- Windows: Drapes, Thermal Windows
- Basement: Full,Sump Pump
- Number of fireplaces: 1
Interior area
- Total structure area: 2,669
- Total interior livable area: 2,669 sqft
Property
Parking
- Total spaces: 2
- Parking features: Attached, Garage, Storage, Driveway, Garage Door Opener, Other
- Attached garage spaces: 2
Features
- Levels: Two
- Stories: 2
- Patio & porch: Open, Patio, Porch
- Exterior features: Awning(s), Blacktop Driveway, Patio, Private Yard, See Remarks
Lot
- Size: 1.16 Acres
- Features: Cul-De-Sac, Irregular Lot, Residential Lot
Details
- Parcel number: 3230001330110001021000
- Special conditions: Standard
Construction
Type & style
- Home type: SingleFamily
- Architectural style: Cape Cod
- Property subtype: Single Family Residence
Materials
- Brick, Vinyl Siding, Copper Plumbing
- Foundation: Block
- Roof: Asphalt
Condition
- Resale
- Year built: 1993
Utilities & green energy
- Electric: Circuit Breakers
- Sewer: Connected
- Water: Connected, Public
- Utilities for property: Cable Available, Sewer Connected, Water Connected
Community & neighborhood
Security
- Security features: Security System Leased
Location
- Region: Geneva
Other
Other facts
- Listing terms: Cash,Conventional,FHA,VA Loan
Price history
| Date | Event | Price |
|---|---|---|
| 5/2/2025 | Sold | $575,000+4.6%$215/sqft |
Source: | ||
| 3/25/2025 | Pending sale | $549,900$206/sqft |
Source: | ||
| 3/18/2025 | Listed for sale | $549,900+17.8%$206/sqft |
Source: | ||
| 9/3/2021 | Sold | $466,750+60.9%$175/sqft |
Source: | ||
| 3/24/2021 | Listing removed | -- |
Source: Owner | ||
Public tax history
| Year | Property taxes | Tax assessment |
|---|---|---|
| 2024 | -- | $441,000 |
| 2023 | -- | $441,000 +30.7% |
| 2022 | -- | $337,500 |
Find assessor info on the county website
Neighborhood: 14456
Nearby schools
GreatSchools rating
- NAWest Street Elementary SchoolGrades: PK-1Distance: 2.7 mi
- 4/10Geneva Middle SchoolGrades: 6-8Distance: 3.6 mi
- 4/10Geneva High SchoolGrades: 9-12Distance: 3.6 mi
Schools provided by the listing agent
- District: Geneva
Source: NYSAMLSs. This data may not be complete. We recommend contacting the local school district to confirm school assignments for this home.
