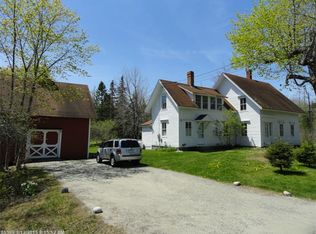Closed
$825,000
4 Bay View Drive, Bar Harbor, ME 04609
3beds
2,808sqft
Single Family Residence
Built in 2015
1.3 Acres Lot
$914,900 Zestimate®
$294/sqft
$4,125 Estimated rent
Home value
$914,900
$860,000 - $979,000
$4,125/mo
Zestimate® history
Loading...
Owner options
Explore your selling options
What's special
Here is your unique opportunity to own a well-designed & well-built 3-bedroom 31/2-bath Classic Custom Cottage in the Salisbury Cove area of MDI with an attached 2-car heated garage. Just a 10-minute ride from downtown Bar Harbor and convenient to the stunning shoreline of Frenchmen's Bay. This location also provides excellent Acadia National Park access for outdoor activities throughout the year. The home sits on a commanding knoll with impressive giant twin pines adorning your front yard with a tarred driveway that leads up from Bay View Drive. A nicely landscaped crescent walkway made of pavers greets you and leads you to your home. You will first be charmed by the home's style, located on a grand lot with a classic exterior, then its quiet elegance and wise thoughtful interior. There is a practical and appreciated entry foyer with a bench and a well-placed closet to ease you through the door throughout the ever-changing four seasons. This home has a bright sizable kitchen with handsome granite counters, efficient Samsung kitchen appliances and a long parallel granite island. Also adjacent to the kitchen is a beautiful bright casual dining area with space for a large table, easy outdoor access through a patio door to a covered L-shaped concrete patio with a LP gas hook-up to the tanks that services the house. 1st-floor Bedroom and custom tile shower, LP gas fireplace viewed from the kitchen & dining area as well as the living space. There is radiant heat in the slab with radiators and baseboard on the 2nd floor. It must be noted that there are two closets with extensive built-ins in the primary bedroom with cathedral ceiling and skylights. The oak floors and stair treads were harvested and milled from this lot. Endless options for use of a large bonus space such as yoga studio, music studio, or media room. The home's layout and location are comforting, exciting, and enjoyable due to its thoughtful custom design.
Zillow last checked: 8 hours ago
Listing updated: January 13, 2025 at 07:10pm
Listed by:
Portside Real Estate Group
Bought with:
Portside Real Estate Group
Source: Maine Listings,MLS#: 1556500
Facts & features
Interior
Bedrooms & bathrooms
- Bedrooms: 3
- Bathrooms: 4
- Full bathrooms: 3
- 1/2 bathrooms: 1
Bedroom 1
- Level: First
Bedroom 2
- Level: Second
Bonus room
- Level: Second
Dining room
- Level: First
Kitchen
- Level: First
Laundry
- Level: First
Living room
- Level: First
Mud room
- Level: First
Office
- Level: Second
Heating
- Hot Water, Zoned, Radiant
Cooling
- None
Appliances
- Included: Cooktop, Dishwasher, Dryer, Microwave, Electric Range, Refrigerator, Washer
Features
- 1st Floor Bedroom, Attic, Shower, Walk-In Closet(s)
- Flooring: Concrete, Tile, Wood
- Windows: Double Pane Windows
- Basement: None
- Number of fireplaces: 1
Interior area
- Total structure area: 2,808
- Total interior livable area: 2,808 sqft
- Finished area above ground: 2,808
- Finished area below ground: 0
Property
Parking
- Total spaces: 2
- Parking features: Paved, 1 - 4 Spaces, Garage Door Opener, Heated Garage, Storage
- Attached garage spaces: 2
Accessibility
- Accessibility features: 32 - 36 Inch Doors, Level Entry
Features
- Patio & porch: Patio, Porch
- Has view: Yes
- View description: Scenic, Trees/Woods
Lot
- Size: 1.30 Acres
- Features: Near Public Beach, Rural, Corner Lot, Open Lot, Rolling Slope, Landscaped, Wooded
Details
- Parcel number: BARHM202L0332
- Zoning: Sals Cove Res
- Other equipment: Satellite Dish
Construction
Type & style
- Home type: SingleFamily
- Architectural style: Cape Cod,Cottage,New Englander
- Property subtype: Single Family Residence
Materials
- Wood Frame, Clapboard, Fiber Cement
- Foundation: Slab
- Roof: Pitched,Shingle
Condition
- Year built: 2015
Utilities & green energy
- Electric: Circuit Breakers, Generator Hookup, Underground
- Sewer: Private Sewer, Septic Design Available
- Water: Private, Well
- Utilities for property: Utilities On
Green energy
- Energy efficient items: 90% Efficient Furnace, Ceiling Fans, Water Heater, Insulated Foundation, Thermostat, Radiant Barrier
Community & neighborhood
Location
- Region: Bar Harbor
Other
Other facts
- Road surface type: Paved
Price history
| Date | Event | Price |
|---|---|---|
| 6/30/2023 | Sold | $825,000$294/sqft |
Source: | ||
| 5/26/2023 | Pending sale | $825,000$294/sqft |
Source: | ||
| 4/26/2023 | Contingent | $825,000$294/sqft |
Source: | ||
| 4/18/2023 | Listed for sale | $825,000+82.3%$294/sqft |
Source: | ||
| 7/16/2015 | Sold | $452,500$161/sqft |
Source: | ||
Public tax history
| Year | Property taxes | Tax assessment |
|---|---|---|
| 2024 | $6,866 +15.7% | $683,900 |
| 2023 | $5,936 +12.4% | $683,900 +20.7% |
| 2022 | $5,283 +5.3% | $566,800 +10% |
Find assessor info on the county website
Neighborhood: 04609
Nearby schools
GreatSchools rating
- 10/10Conners-Emerson SchoolGrades: K-8Distance: 5.5 mi
- 8/10Mt Desert Island High SchoolGrades: 9-12Distance: 4.3 mi

Get pre-qualified for a loan
At Zillow Home Loans, we can pre-qualify you in as little as 5 minutes with no impact to your credit score.An equal housing lender. NMLS #10287.
