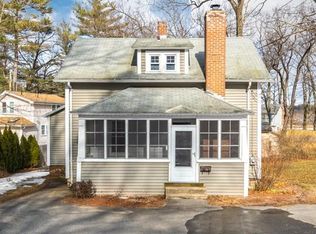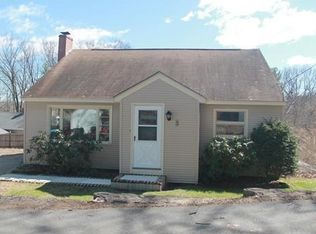Sold for $335,000
$335,000
4 Bay Ridge Rd, Auburn, MA 01501
1beds
932sqft
Single Family Residence
Built in 1929
0.44 Acres Lot
$339,800 Zestimate®
$359/sqft
$2,338 Estimated rent
Home value
$339,800
$313,000 - $370,000
$2,338/mo
Zestimate® history
Loading...
Owner options
Explore your selling options
What's special
She's a beauty! This cottage-style home is packed with extras.This is a perfect condo alternative. Bright, sunny and tucked away in a "village like" atmosphere you will enjoy summer days by the sparkling inground pool and host unforgettable gatherings at your very own backyard barbecue "shack" year round. Beautifully landscaped grounds offer privacy and curb appeal, while multiple sheds provide ample storage. Inside, you’ll find freshly painted rooms, flexible living spaces, and a warm, welcoming vibe throughout. The oversized driveway offers plenty of parking—perfect for guests or hobbies. A unique blend of comfort, charm, and outdoor fun—this one’s a must-see! Minutes away from delicious eateries, shopping with easy access to all the major highways, and scenic roads. Basement is virtually staged for design inspiration.
Zillow last checked: 8 hours ago
Listing updated: September 30, 2025 at 11:52am
Listed by:
Kimberly N. Bagni 508-769-5258,
LAER Realty Partners 508-936-1062
Bought with:
Matt Santurri
Byrnes Real Estate Group LLC
Source: MLS PIN,MLS#: 73413107
Facts & features
Interior
Bedrooms & bathrooms
- Bedrooms: 1
- Bathrooms: 1
- Full bathrooms: 1
Primary bedroom
- Features: Ceiling Fan(s), Closet, Lighting - Overhead
- Level: First
- Area: 211.56
- Dimensions: 11.33 x 18.67
Bedroom 2
- Features: Ceiling Fan(s), Flooring - Stone/Ceramic Tile, Exterior Access, Slider, Lighting - Overhead
- Level: First
- Area: 103.58
- Dimensions: 9.42 x 11
Bathroom 1
- Level: First
Kitchen
- Features: Flooring - Stone/Ceramic Tile, Pantry, Stainless Steel Appliances, Lighting - Overhead
- Level: First
- Area: 146.67
- Dimensions: 13.75 x 10.67
Living room
- Features: Wood / Coal / Pellet Stove, Flooring - Wood, Recessed Lighting
- Level: First
- Area: 200.07
- Dimensions: 11.17 x 17.92
Office
- Features: Flooring - Stone/Ceramic Tile, Window(s) - Bay/Bow/Box, Lighting - Pendant
- Level: First
- Area: 93.19
- Dimensions: 5.92 x 15.75
Heating
- Baseboard, Oil, Pellet Stove
Cooling
- Window Unit(s)
Appliances
- Included: Water Heater, Range, Dishwasher, Microwave, Refrigerator, Washer, Dryer
- Laundry: In Basement, Electric Dryer Hookup
Features
- Lighting - Pendant, Closet, Lighting - Overhead, Home Office, Bonus Room
- Flooring: Wood, Tile, Vinyl, Vinyl / VCT, Flooring - Stone/Ceramic Tile, Concrete
- Doors: Insulated Doors
- Windows: Bay/Bow/Box, Insulated Windows, Screens
- Basement: Partially Finished,Walk-Out Access,Concrete
- Number of fireplaces: 1
Interior area
- Total structure area: 932
- Total interior livable area: 932 sqft
- Finished area above ground: 932
Property
Parking
- Total spaces: 3
- Parking features: Paved Drive, Off Street, Paved
- Uncovered spaces: 3
Features
- Exterior features: Pool - Inground, Rain Gutters, Storage, Screens, Stone Wall
- Has private pool: Yes
- Pool features: In Ground
Lot
- Size: 0.44 Acres
Details
- Parcel number: M:0005 L:0075,1453616
- Zoning: RA
Construction
Type & style
- Home type: SingleFamily
- Architectural style: Bungalow
- Property subtype: Single Family Residence
Materials
- Frame
- Foundation: Block
- Roof: Shingle
Condition
- Year built: 1929
Utilities & green energy
- Electric: Circuit Breakers, 200+ Amp Service
- Sewer: Public Sewer
- Water: Public
- Utilities for property: for Electric Range, for Electric Dryer
Green energy
- Energy efficient items: Thermostat
Community & neighborhood
Community
- Community features: Shopping, Pool, Medical Facility, Highway Access, Public School
Location
- Region: Auburn
Other
Other facts
- Road surface type: Paved
Price history
| Date | Event | Price |
|---|---|---|
| 9/30/2025 | Sold | $335,000+2.2%$359/sqft |
Source: MLS PIN #73413107 Report a problem | ||
| 8/15/2025 | Contingent | $327,900$352/sqft |
Source: MLS PIN #73413107 Report a problem | ||
| 8/4/2025 | Listed for sale | $327,900+98.7%$352/sqft |
Source: MLS PIN #73413107 Report a problem | ||
| 10/1/2003 | Sold | $165,000$177/sqft |
Source: Public Record Report a problem | ||
Public tax history
| Year | Property taxes | Tax assessment |
|---|---|---|
| 2025 | $4,273 +6.8% | $299,000 +11.6% |
| 2024 | $4,001 +0.9% | $268,000 +7.3% |
| 2023 | $3,967 +17.3% | $249,800 +33.9% |
Find assessor info on the county website
Neighborhood: 01501
Nearby schools
GreatSchools rating
- NABryn Mawr Elementary SchoolGrades: K-2Distance: 1.7 mi
- 6/10Auburn Middle SchoolGrades: 6-8Distance: 3.6 mi
- 8/10Auburn Senior High SchoolGrades: PK,9-12Distance: 1.4 mi
Get a cash offer in 3 minutes
Find out how much your home could sell for in as little as 3 minutes with a no-obligation cash offer.
Estimated market value$339,800
Get a cash offer in 3 minutes
Find out how much your home could sell for in as little as 3 minutes with a no-obligation cash offer.
Estimated market value
$339,800

