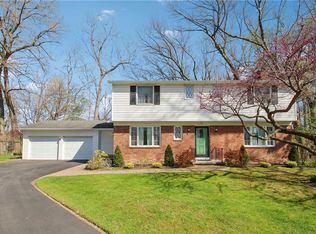Sprawling 2700 sq ft ranch nestled at the end of a cul de sac. Warm and inviting eat in kitchen updated in 2014. Recessed lights, bay window, tile back splash, tile floor. Cozy family room with fireplace and sliders leading to private deck and park like back yard. Light and bright formal dining room, living room/billiard room, first floor office/den and three spacious bdrms. Master bedroom has full bath and large walk in closet. 1st floor laundry. Wonderful layout and an ideal home for entertaining. Full basement with area for storage, workshop or bowling alley! Oversized 2 car garage.
This property is off market, which means it's not currently listed for sale or rent on Zillow. This may be different from what's available on other websites or public sources.
