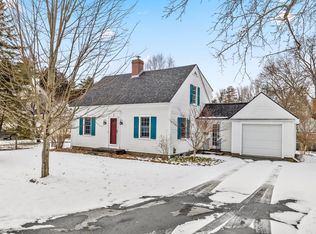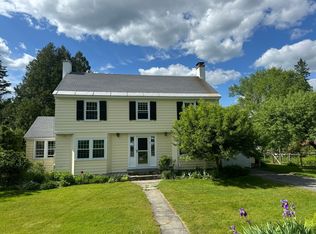Closed
Listed by:
Richard M Higgerson,
Higgerson & Company 802-291-0436
Bought with: Snyder Donegan Real Estate Group
$1,750,000
4 Barrymore Drive, Hanover, NH 03755
4beds
2,413sqft
Single Family Residence
Built in 1923
6,098.4 Square Feet Lot
$1,855,700 Zestimate®
$725/sqft
$4,440 Estimated rent
Home value
$1,855,700
$1.61M - $2.13M
$4,440/mo
Zestimate® history
Loading...
Owner options
Explore your selling options
What's special
Showings start Saturday 6/29. This 1923 Hanover classic with the work done for you enjoys the true "walk to everything" location that makes this corner of in-town so desirable. The expanded, updated and substantially improved four-bedroom colonial is located within steps of the Coop, Hanover High School and Main Street. Following a thoughtful and thorough renovation under the previous owners, the interior offers great flow between the main living spaces, a kitchen to dream of, and a dining room and patio with direct southern exposure that fills the space with natural light. Original architectural details such as hardwood floors and a wood-burning fireplace in the formal living room combined with updated finishes including granite countertops and stainless appliances, and central air conditioning, create a clean and modern interior aesthetic. Upstairs you’ll find a primary bedroom with en-suite bath and three additional bedrooms that share a full bath. A half bath and mudroom entry on the first floor, a full basement below, fenced perennial garden space as well as a detached one car garage with storage, a back deck and a level yard complete the 0.14-acre property. Showings start Saturday 6/29.
Zillow last checked: 8 hours ago
Listing updated: August 10, 2024 at 04:17am
Listed by:
Richard M Higgerson,
Higgerson & Company 802-291-0436
Bought with:
Tami Sullivan
Snyder Donegan Real Estate Group
Source: PrimeMLS,MLS#: 5001958
Facts & features
Interior
Bedrooms & bathrooms
- Bedrooms: 4
- Bathrooms: 3
- Full bathrooms: 2
- 1/2 bathrooms: 1
Heating
- Propane, Baseboard, Hot Water, Zoned, Radiant, Radiant Floor
Cooling
- Central Air
Appliances
- Included: Gas Cooktop, Dishwasher, Dryer, Range Hood, Wall Oven, Refrigerator, Washer, Gas Water Heater, Exhaust Fan
- Laundry: In Basement
Features
- Hearth, Primary BR w/ BA, Natural Light, Natural Woodwork
- Flooring: Hardwood, Tile
- Windows: Screens
- Basement: Bulkhead,Concrete,Concrete Floor,Full,Partial,Interior Stairs,Sump Pump,Unfinished,Interior Entry
- Number of fireplaces: 1
- Fireplace features: Wood Burning, 1 Fireplace
Interior area
- Total structure area: 3,497
- Total interior livable area: 2,413 sqft
- Finished area above ground: 2,413
- Finished area below ground: 0
Property
Parking
- Total spaces: 1
- Parking features: Paved, Auto Open, Driveway, Garage, Off Street, On Site, Detached
- Garage spaces: 1
- Has uncovered spaces: Yes
Accessibility
- Accessibility features: 1st Floor 1/2 Bathroom, Hard Surface Flooring
Features
- Levels: 2.5
- Stories: 2
- Patio & porch: Patio
- Exterior features: Trash, Garden
- Fencing: Partial
- Frontage length: Road frontage: 75
Lot
- Size: 6,098 sqft
- Features: City Lot, Curbing, Interior Lot, Landscaped, Level, Open Lot, In Town, Near Paths, Near Shopping, Neighborhood, Near Public Transit, Near Hospital
Details
- Parcel number: HNOVM023B139L001
- Zoning description: RL
Construction
Type & style
- Home type: SingleFamily
- Architectural style: Colonial
- Property subtype: Single Family Residence
Materials
- Wood Frame
- Foundation: Poured Concrete
- Roof: Asphalt Shingle
Condition
- New construction: No
- Year built: 1923
Utilities & green energy
- Electric: 200+ Amp Service, Circuit Breakers
- Sewer: Public Sewer
- Utilities for property: Phone, Cable, Propane
Community & neighborhood
Security
- Security features: Security, Carbon Monoxide Detector(s), Security System, Smoke Detector(s)
Location
- Region: Hanover
Price history
| Date | Event | Price |
|---|---|---|
| 8/9/2024 | Sold | $1,750,000+9.7%$725/sqft |
Source: | ||
| 6/24/2024 | Listed for sale | $1,595,000-7.5%$661/sqft |
Source: | ||
| 2/10/2023 | Sold | $1,725,000+200.8%$715/sqft |
Source: | ||
| 1/29/2016 | Sold | $573,500+4.5%$238/sqft |
Source: | ||
| 1/9/2016 | Pending sale | $549,000$228/sqft |
Source: Four Seasons Sotheby's International Realty #4465488 Report a problem | ||
Public tax history
| Year | Property taxes | Tax assessment |
|---|---|---|
| 2024 | $15,491 +3.9% | $803,900 |
| 2023 | $14,904 +4.2% | $803,900 |
| 2022 | $14,301 +31% | $803,900 |
Find assessor info on the county website
Neighborhood: 03755
Nearby schools
GreatSchools rating
- 9/10Bernice A. Ray SchoolGrades: K-5Distance: 1.8 mi
- 8/10Frances C. Richmond SchoolGrades: 6-8Distance: 1.9 mi
- 9/10Hanover High SchoolGrades: 9-12Distance: 0.2 mi
Schools provided by the listing agent
- Elementary: Bernice A. Ray School
- Middle: Frances C. Richmond Middle Sch
- High: Hanover High School
- District: Dresden
Source: PrimeMLS. This data may not be complete. We recommend contacting the local school district to confirm school assignments for this home.

Get pre-qualified for a loan
At Zillow Home Loans, we can pre-qualify you in as little as 5 minutes with no impact to your credit score.An equal housing lender. NMLS #10287.

