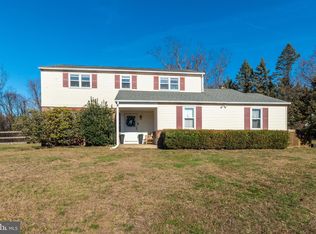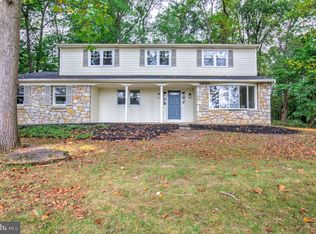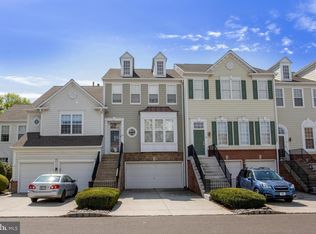Ideally located in the heart of historic Doylestown Borough this multi-level condominium in Barnes Court offers three spacious levels of living space, enchanting outdoor garden views and unexpected privacy. Abundant morning light fills the living room through an expansive window that welcomes the outdoors in, and creates a picture-perfect frame around the pond and courtyard gardens. Coffered ceiling, crown molding, and wood floors create a cozy comforting space. Access to a delightful brick patio provides easy flow for entertaining. The neutral modern kitchen with its black subway tiles offers abundant storage, granite countertops, stainless steel appliances, and open access to the dining room. A stone accent wall adds interest and warmth. The second level offers two bedrooms, both of which offer access to a balcony overlooking the courtyard. Laundry facilities and two full bathrooms also complete this level. Third floor space is oversized and can be used as a third bedroom, office or guest space. Ideally located in the community, with beautiful garden views and parking outside your front door, this home is the cream of the crop when it comes to convenient and sophisticated in-town living. Walk to the theater, museums, restaurants and coffee shops. All conveniences within a short drive. Doylestown has it all!
Under contract
$945,000
4 Barnes Ct, Doylestown, PA 18901
3beds
2,120sqft
Est.:
Townhouse
Built in 1987
-- sqft lot
$-- Zestimate®
$446/sqft
$512/mo HOA
What's special
Enchanting outdoor garden viewsBeautiful garden viewsAbundant storageLaundry facilitiesBlack subway tilesWood floorsGranite countertops
- 22 days |
- 804 |
- 15 |
Likely to sell faster than
Zillow last checked: 8 hours ago
Listing updated: December 04, 2025 at 06:53am
Listed by:
Virginia DiLeo 610-945-4195,
River Valley Properties (215) 321-3228
Source: Bright MLS,MLS#: PABU2110220
Facts & features
Interior
Bedrooms & bathrooms
- Bedrooms: 3
- Bathrooms: 3
- Full bathrooms: 2
- 1/2 bathrooms: 1
- Main level bathrooms: 1
Rooms
- Room types: Living Room, Dining Room, Primary Bedroom, Bedroom 2, Bedroom 3, Kitchen, Basement, Bonus Room, Half Bath
Primary bedroom
- Features: Crown Molding, Flooring - Carpet
- Level: Upper
- Area: 168 Square Feet
- Dimensions: 14 x 12
Bedroom 2
- Features: Crown Molding, Flooring - Carpet
- Level: Upper
- Area: 176 Square Feet
- Dimensions: 16 x 11
Bedroom 3
- Features: Cathedral/Vaulted Ceiling
- Level: Upper
- Area: 220 Square Feet
- Dimensions: 20 x 11
Basement
- Level: Lower
- Area: 247 Square Feet
- Dimensions: 19 x 13
Basement
- Level: Lower
- Area: 330 Square Feet
- Dimensions: 33 x 10
Bonus room
- Features: Flooring - Carpet
- Level: Upper
- Area: 121 Square Feet
- Dimensions: 11 x 11
Dining room
- Features: Flooring - HardWood
- Level: Main
- Area: 121 Square Feet
- Dimensions: 11 x 11
Half bath
- Level: Main
- Area: 25 Square Feet
- Dimensions: 5 x 5
Kitchen
- Features: Flooring - HardWood
- Level: Main
- Area: 110 Square Feet
- Dimensions: 10 x 11
Living room
- Features: Flooring - HardWood
- Level: Main
- Area: 260 Square Feet
- Dimensions: 20 x 13
Heating
- Forced Air, Natural Gas, Electric
Cooling
- Central Air, Electric
Appliances
- Included: Stainless Steel Appliance(s), Dishwasher, Microwave, Self Cleaning Oven, Oven/Range - Gas, Refrigerator, Washer/Dryer Stacked, Disposal, Gas Water Heater
- Laundry: Upper Level
Features
- Bathroom - Walk-In Shower, Primary Bath(s), Recessed Lighting, Walk-In Closet(s), Bathroom - Tub Shower, Ceiling Fan(s), Crown Molding, Upgraded Countertops, Dry Wall
- Flooring: Wood, Marble, Carpet
- Doors: Sliding Glass, Storm Door(s)
- Windows: Casement, Palladian, Window Treatments
- Basement: Unfinished
- Has fireplace: No
Interior area
- Total structure area: 2,120
- Total interior livable area: 2,120 sqft
- Finished area above ground: 2,120
- Finished area below ground: 0
Property
Parking
- Total spaces: 2
- Parking features: Assigned, Paved, Detached Carport, Parking Lot
- Carport spaces: 1
- Details: Assigned Parking, Assigned Space #: 4
Accessibility
- Accessibility features: None
Features
- Levels: Three
- Stories: 3
- Patio & porch: Patio, Deck
- Exterior features: Lighting, Rain Gutters, Sidewalks, Street Lights
- Pool features: None
- Has view: Yes
- View description: Courtyard
Details
- Additional structures: Above Grade, Below Grade
- Parcel number: 08009040001301
- Zoning: CR
- Special conditions: Standard
Construction
Type & style
- Home type: Townhouse
- Architectural style: Colonial
- Property subtype: Townhouse
Materials
- Frame
- Foundation: Block
- Roof: Asphalt,Metal
Condition
- Very Good
- New construction: No
- Year built: 1987
Utilities & green energy
- Electric: 200+ Amp Service
- Sewer: Public Sewer
- Water: Public
- Utilities for property: Electricity Available, Cable Available, Natural Gas Available, Cable, Fiber Optic
Community & HOA
Community
- Subdivision: Barnes Court Condo
HOA
- Has HOA: No
- Amenities included: Reserved/Assigned Parking
- Services included: Common Area Maintenance, Maintenance Grounds, Snow Removal, Trash
- HOA name: Barnes Court Condominium Assn
- Condo and coop fee: $512 monthly
Location
- Region: Doylestown
- Municipality: DOYLESTOWN BORO
Financial & listing details
- Price per square foot: $446/sqft
- Tax assessed value: $36,160
- Annual tax amount: $6,765
- Date on market: 11/29/2025
- Listing agreement: Exclusive Right To Sell
- Listing terms: Cash,Conventional
- Inclusions: Washer / Dryer, Refrigerator, Patio Furniture.
- Ownership: Fee Simple
Estimated market value
Not available
Estimated sales range
Not available
Not available
Price history
Price history
| Date | Event | Price |
|---|---|---|
| 12/3/2025 | Contingent | $945,000$446/sqft |
Source: | ||
| 11/29/2025 | Listed for sale | $945,000+4%$446/sqft |
Source: | ||
| 10/20/2025 | Sold | $908,500-3.9%$429/sqft |
Source: | ||
| 9/3/2025 | Pending sale | $945,000$446/sqft |
Source: | ||
| 8/8/2025 | Contingent | $945,000$446/sqft |
Source: | ||
Public tax history
Public tax history
| Year | Property taxes | Tax assessment |
|---|---|---|
| 2025 | $6,766 | $36,160 |
| 2024 | $6,766 +9% | $36,160 |
| 2023 | $6,206 +1.4% | $36,160 |
Find assessor info on the county website
BuyAbility℠ payment
Est. payment
$6,346/mo
Principal & interest
$4542
Property taxes
$961
Other costs
$843
Climate risks
Neighborhood: 18901
Nearby schools
GreatSchools rating
- 7/10Linden El SchoolGrades: K-6Distance: 0.7 mi
- 6/10Lenape Middle SchoolGrades: 7-9Distance: 0.8 mi
- 10/10Central Bucks High School-WestGrades: 10-12Distance: 0.8 mi
Schools provided by the listing agent
- District: Central Bucks
Source: Bright MLS. This data may not be complete. We recommend contacting the local school district to confirm school assignments for this home.
- Loading




