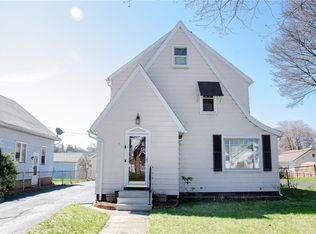Closed
$165,000
4 Barnard St, Rochester, NY 14616
3beds
812sqft
Single Family Residence
Built in 1946
4,904.86 Square Feet Lot
$171,700 Zestimate®
$203/sqft
$1,831 Estimated rent
Home value
$171,700
$158,000 - $185,000
$1,831/mo
Zestimate® history
Loading...
Owner options
Explore your selling options
What's special
Welcome to 4 Barnard St, where charm meets convenience in this delightful Cape Cod-style home. Nestled in a quiet neighborhood, this two-bedroom, one-and-a-half-bathroom gem offers a warm and inviting atmosphere with thoughtful updates throughout and a potential third bedroom in the finished attic.
Step inside through the front entry hall and into a cozy living area filled with natural light and hardwood flooring. The kitchen boasts convenient cabinetry and counter space, perfect for preparing home-cooked meals. Both bedrooms are well-sized, offering comfort and versatility, while the finished attic provides an additional bonus room—ideal for a home office, playroom, or guest space. Enjoy year-round comfort with central air conditioning and forced air heating, keeping the home cool in the summer and cozy in every season. The well-maintained basement offers additional storage space or the potential to be customized into a workshop, fitness area, or hobby space—whatever suits your needs. The home also features an accessibility ramp leading to the front door, ensuring ease of entry. Outside, the fully fenced backyard offers plenty of space for outdoor enjoyment, while the one-car garage provides additional convenience and storage. Located in the town of Greece, this home is just minutes from local shopping, dining, parks, and expressways, making everyday living a breeze. Don’t miss your chance to own this charming home—schedule your showing today!
Zillow last checked: 8 hours ago
Listing updated: June 12, 2025 at 06:17am
Listed by:
Rebecca M. Charpinsky 585-329-0979,
Elysian Homes by Mark Siwiec and Associates
Bought with:
Rebecca Jenkins, 10401362169
Tru Agent Real Estate
Source: NYSAMLSs,MLS#: R1591172 Originating MLS: Rochester
Originating MLS: Rochester
Facts & features
Interior
Bedrooms & bathrooms
- Bedrooms: 3
- Bathrooms: 2
- Full bathrooms: 1
- 1/2 bathrooms: 1
- Main level bathrooms: 1
- Main level bedrooms: 2
Heating
- Gas, Forced Air
Cooling
- Central Air
Appliances
- Included: Dryer, Gas Oven, Gas Range, Gas Water Heater, Refrigerator, Washer
Features
- Ceiling Fan(s), Entrance Foyer, Country Kitchen, Natural Woodwork, Main Level Primary
- Flooring: Carpet, Hardwood, Laminate, Tile, Varies, Vinyl
- Basement: Full
- Has fireplace: No
Interior area
- Total structure area: 812
- Total interior livable area: 812 sqft
Property
Parking
- Total spaces: 1
- Parking features: Attached, Garage
- Attached garage spaces: 1
Accessibility
- Accessibility features: Accessible Approach with Ramp
Features
- Exterior features: Blacktop Driveway, Fully Fenced
- Fencing: Full
Lot
- Size: 4,904 sqft
- Dimensions: 46 x 105
- Features: Irregular Lot, Residential Lot
Details
- Parcel number: 2628000753400006015000
- Special conditions: Standard
Construction
Type & style
- Home type: SingleFamily
- Architectural style: Cape Cod
- Property subtype: Single Family Residence
Materials
- Vinyl Siding, Wood Siding
- Foundation: Block
- Roof: Asphalt,Shingle
Condition
- Resale
- Year built: 1946
Utilities & green energy
- Electric: Circuit Breakers
- Sewer: Connected
- Water: Connected, Public
- Utilities for property: Sewer Connected, Water Connected
Community & neighborhood
Location
- Region: Rochester
- Subdivision: Oak Openings Pt 01
Other
Other facts
- Listing terms: Cash,Conventional,FHA,VA Loan
Price history
| Date | Event | Price |
|---|---|---|
| 6/7/2025 | Sold | $165,000+0.1%$203/sqft |
Source: | ||
| 3/24/2025 | Pending sale | $164,900$203/sqft |
Source: | ||
| 3/13/2025 | Listed for sale | $164,900$203/sqft |
Source: | ||
Public tax history
| Year | Property taxes | Tax assessment |
|---|---|---|
| 2024 | -- | $62,900 |
| 2023 | -- | $62,900 -10% |
| 2022 | -- | $69,900 |
Find assessor info on the county website
Neighborhood: 14616
Nearby schools
GreatSchools rating
- 5/10Longridge SchoolGrades: K-5Distance: 1.1 mi
- 4/10Odyssey AcademyGrades: 6-12Distance: 1.4 mi
Schools provided by the listing agent
- District: Greece
Source: NYSAMLSs. This data may not be complete. We recommend contacting the local school district to confirm school assignments for this home.
