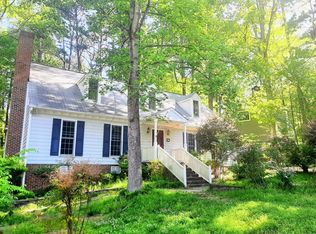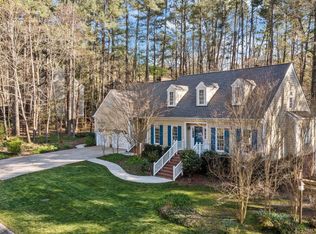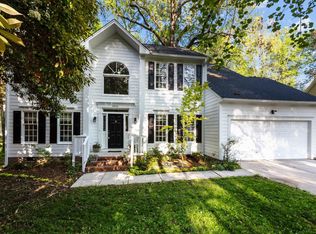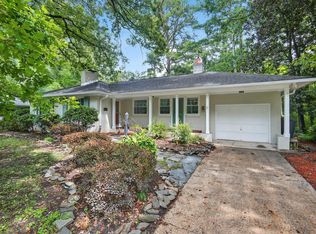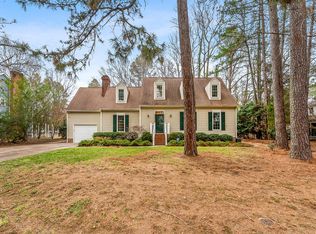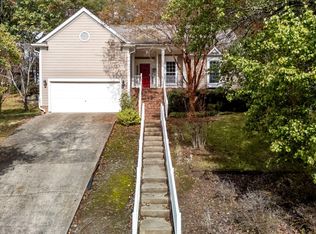Bursting with charm in coveted Woodcroft! This beautifully updated 5-bedroom home sits on a quiet cul-de-sac in one of Southwest Durham's most desirable neighborhoods. Nestled among mature trees, it offers privacy and natural beauty, with scenic views from the back deck or firepit area and easy access to neighborhood walking trails and the community swim-tennis club. Local shopping is just a twenty-minute walk away or a minute drive. Step inside to find hardwood floors and stairs, a large sunlit kitchen with granite countertops, stainless steel appliances, and an inviting eat-in space. Next door is the generous dining room that leads to the deck. Relax in the spacious, newly carpeted living room with a large wood-burning fireplace. This versatile floor plan includes three main-level bedrooms with two full baths which is perfect for single-level living while providing flexible choices for primary suite options either upstairs or down. Multi-generation living is easy if needed. But wait, there's more on the second floor where you will find two large bedrooms, a family bathroom connected by a generous flex space ideal for office, craft, exercise, or playroom. Take your projects to the lower-level basement space, which doubles as a handy workshop and storage area. Additional highlights include bay windows in both the dining room and the kitchen, which bring in light and offer woodland views. The Cape Cod design features numerous upstairs under-eave storage spaces, along with two walk-in closets and a generous attic space. All this within easy access to RTP and everything that living in Durham offers!
For sale
Price cut: $16K (10/1)
$579,000
4 Barkridge Ct, Durham, NC 27713
5beds
2,622sqft
Est.:
Single Family Residence, Residential
Built in 1985
0.28 Acres Lot
$563,600 Zestimate®
$221/sqft
$29/mo HOA
What's special
Large wood-burning fireplaceSunlit kitchenFlex spaceScenic viewsHardwood floorsMain-level bedroomsMature trees
- 109 days |
- 1,047 |
- 79 |
Likely to sell faster than
Zillow last checked: 8 hours ago
Listing updated: December 15, 2025 at 11:49am
Listed by:
Bert Woodall 919-414-3699,
West & Woodall Real Estate - D
Source: Doorify MLS,MLS#: 10096517
Tour with a local agent
Facts & features
Interior
Bedrooms & bathrooms
- Bedrooms: 5
- Bathrooms: 3
- Full bathrooms: 3
Heating
- Forced Air, Heat Pump
Cooling
- Central Air, Heat Pump
Appliances
- Included: Dishwasher, Disposal, Range, Water Heater
Features
- Flooring: Carpet, Hardwood, Tile
- Basement: Crawl Space, Walk-Out Access, Workshop
Interior area
- Total structure area: 2,622
- Total interior livable area: 2,622 sqft
- Finished area above ground: 2,622
- Finished area below ground: 0
Video & virtual tour
Property
Parking
- Total spaces: 3
- Parking features: Open
- Uncovered spaces: 3
Features
- Levels: Two
- Stories: 2
- Has view: Yes
Lot
- Size: 0.28 Acres
Details
- Parcel number: 0719519382
- Special conditions: Standard
Construction
Type & style
- Home type: SingleFamily
- Architectural style: Cape Cod
- Property subtype: Single Family Residence, Residential
Materials
- Masonite
- Foundation: Block
- Roof: Asphalt, Shingle
Condition
- New construction: No
- Year built: 1985
Utilities & green energy
- Sewer: Public Sewer
- Water: Public
Community & HOA
Community
- Features: Sidewalks
- Subdivision: Woodcroft
HOA
- Has HOA: Yes
- Amenities included: Jogging Path, Landscaping, Maintenance Grounds, Management, Trail(s)
- Services included: Maintenance Grounds
- HOA fee: $350 annually
Location
- Region: Durham
Financial & listing details
- Price per square foot: $221/sqft
- Tax assessed value: $549,485
- Annual tax amount: $4,115
- Date on market: 8/28/2025
Estimated market value
$563,600
$535,000 - $592,000
$2,572/mo
Price history
Price history
| Date | Event | Price |
|---|---|---|
| 10/1/2025 | Price change | $579,000-2.7%$221/sqft |
Source: | ||
| 8/28/2025 | Listed for sale | $595,000-4%$227/sqft |
Source: | ||
| 8/6/2025 | Listing removed | $620,000$236/sqft |
Source: | ||
| 5/15/2025 | Listed for sale | $620,000+106.7%$236/sqft |
Source: | ||
| 9/28/2016 | Sold | $300,000-2%$114/sqft |
Source: | ||
Public tax history
Public tax history
| Year | Property taxes | Tax assessment |
|---|---|---|
| 2025 | $5,447 +32.4% | $549,485 +86.2% |
| 2024 | $4,115 +6.5% | $295,032 |
| 2023 | $3,865 +2.3% | $295,032 |
Find assessor info on the county website
BuyAbility℠ payment
Est. payment
$3,367/mo
Principal & interest
$2788
Property taxes
$347
Other costs
$232
Climate risks
Neighborhood: Woodcroft
Nearby schools
GreatSchools rating
- 9/10Southwest ElementaryGrades: PK-5Distance: 1.3 mi
- 8/10Sherwood Githens MiddleGrades: 6-8Distance: 3 mi
- 4/10Charles E Jordan Sr High SchoolGrades: 9-12Distance: 1 mi
Schools provided by the listing agent
- Elementary: Durham - Southwest
- Middle: Durham - Githens
- High: Durham - Jordan
Source: Doorify MLS. This data may not be complete. We recommend contacting the local school district to confirm school assignments for this home.
- Loading
- Loading
