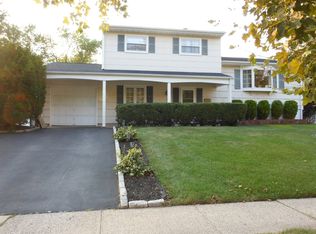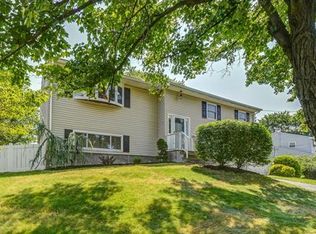Sold for $510,000
$510,000
4 Barker Rd, Somerset, NJ 08873
4beds
4,084sqft
SingleFamily
Built in 1965
0.28 Acres Lot
$633,500 Zestimate®
$125/sqft
$4,375 Estimated rent
Home value
$633,500
$589,000 - $678,000
$4,375/mo
Zestimate® history
Loading...
Owner options
Explore your selling options
What's special
4 bdrm split level home featuring a finished bsmnt and large deck perfect for year round entertaining. New Windows & New Sididng. Hardwood Floors throughout & Freshly painted. Gourmet style kitchen w/ SS appliances & granite countertops. Ground floor bedroom. Updated bathrooms. Water Heater (3yrs) Washer & Dryer (1yr). Amazing backyard with open space, above ground pool & privacy fence in place. Great curb appeal! Close to NJ Transit trains & buses. RWJ & St. Peters University Hospital. New Brunswick STATE theatre, restaurants, Shops & Rutgers University. A commuters delight!
Facts & features
Interior
Bedrooms & bathrooms
- Bedrooms: 4
- Bathrooms: 3
- Full bathrooms: 1
- 1/2 bathrooms: 2
Heating
- Forced air, Gas
Cooling
- Central
Appliances
- Included: Dishwasher, Dryer, Microwave, Range / Oven, Refrigerator, Washer
Features
- Smoke Detector, Walk-In Closet, Security System
- Flooring: Tile, Carpet, Hardwood
- Basement: Yes
- Has fireplace: Yes
Interior area
- Total interior livable area: 4,084 sqft
Property
Parking
- Total spaces: 3
- Parking features: Garage - Attached
Features
- Exterior features: Vinyl
Lot
- Size: 0.28 Acres
Details
- Parcel number: 0800331000000022
Construction
Type & style
- Home type: SingleFamily
Materials
- Roof: Asphalt
Condition
- Year built: 1965
Utilities & green energy
- Sewer: Public Sewer
- Utilities for property: Gas-Natural
Community & neighborhood
Location
- Region: Somerset
Other
Other facts
- Basement: Yes
- Parking/Driveway Description: 2 Car Width, Blacktop, Paver Block
- Easement: Unknown
- Exterior Description: Vinyl Siding
- Exterior Features: Deck, Sidewalk, Storm Door(s), Privacy Fence
- Fireplace Desc: Living Room, Imitation
- Flooring: Carpeting, Tile, Wood
- Bedroom 4 Level: First
- Heating: Forced Hot Air
- Listing Type: Exclusive Right to Sell
- Lot Description: Level Lot, Open Lot, Corner
- Ownership Type: Fee Simple
- Roof Description: Asphalt Shingle
- Basement Level Rooms: Utility Room, Laundry Room, Storage Room, Rec Room
- Kitchen Area: Eat-In Kitchen, Breakfast Bar
- Family Room Level: First
- Sewer: Public Sewer
- Level 1 Rooms: Foyer, Family Room, Powder Room, 1 Bedroom
- Water: Public Water
- Basement Description: Finished
- Cooling: Central Air
- Master Bedroom Desc: Walk-In Closet, Half Bath
- Interior Features: Smoke Detector, Walk-In Closet, Security System
- Construction Date/Year Built Des: Approximate
- Fuel Type: Gas-Natural
- Pool: Yes
- Pool Description: Above Ground
- Appliances: Washer, Dryer, Range/Oven-Gas, Refrigerator, Dishwasher, Microwave Oven
- Garage Description: Attached Garage
- Dining Room Level: Second
- Kitchen Level: Second
- Living Room Level: Second
- Level 2 Rooms: Living Room, Kitchen, Dining Room
- Utilities: Gas-Natural
- Dining Area: Living/Dining Combo
- Bedroom 3 Level: Third
- Level 3 Rooms: Bath(s) Other, Bath Main, 3 Bedrooms
- Bedroom 1 Level: Third
- Bedroom 2 Level: Third
- Style: Split Level
- Primary Style: Split Level
- Town #: Franklin Twp.
- Ownership type: Fee Simple
Price history
| Date | Event | Price |
|---|---|---|
| 5/9/2023 | Sold | $510,000+34.2%$125/sqft |
Source: Public Record Report a problem | ||
| 3/20/2020 | Sold | $380,000-2.3%$93/sqft |
Source: | ||
| 2/8/2020 | Pending sale | $389,000$95/sqft |
Source: RE/MAX DIAMOND REALTORS #3599413 Report a problem | ||
| 1/30/2020 | Price change | $389,000-2.5%$95/sqft |
Source: RE/MAX DIAMOND REALTORS #3599413 Report a problem | ||
| 1/20/2020 | Listed for sale | $399,000$98/sqft |
Source: RE/MAX DIAMOND REALTORS #3599413 Report a problem | ||
Public tax history
| Year | Property taxes | Tax assessment |
|---|---|---|
| 2025 | $9,715 +15.1% | $555,800 +15.1% |
| 2024 | $8,438 -3.5% | $482,700 +7.1% |
| 2023 | $8,740 +15.2% | $450,500 +9.7% |
Find assessor info on the county website
Neighborhood: 08873
Nearby schools
GreatSchools rating
- 5/10Hillcrest Elementary SchoolGrades: PK-5Distance: 0.6 mi
- 4/10Franklin Middle SchoolGrades: 6-8Distance: 0.9 mi
- 3/10Franklin Twp High SchoolGrades: 9-12Distance: 3.8 mi
Schools provided by the listing agent
- Middle: FRANKLIN
- High: FRANKLIN
Source: The MLS. This data may not be complete. We recommend contacting the local school district to confirm school assignments for this home.
Get a cash offer in 3 minutes
Find out how much your home could sell for in as little as 3 minutes with a no-obligation cash offer.
Estimated market value$633,500
Get a cash offer in 3 minutes
Find out how much your home could sell for in as little as 3 minutes with a no-obligation cash offer.
Estimated market value
$633,500

