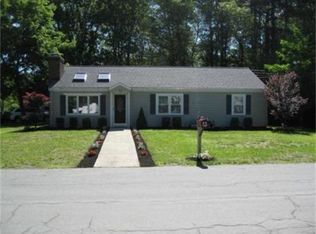Sold for $825,000 on 05/30/23
$825,000
4 Barberry Rd, North Reading, MA 01864
4beds
2,912sqft
Single Family Residence
Built in 1985
0.92 Acres Lot
$940,700 Zestimate®
$283/sqft
$4,245 Estimated rent
Home value
$940,700
$884,000 - $997,000
$4,245/mo
Zestimate® history
Loading...
Owner options
Explore your selling options
What's special
Welcome to North Reading! This spacious 4+ bedroom home offers endless possibilities.The oversized family room brings luxury and comfort and is ideal for hosting gatherings. The impressive modern kitchen, complete with stainless steel appliances, is perfect for preparing meals. Relax and enjoy a cozy dining experience with a classic wood stove warming up the heart of your home. Not only does the main level offer all the amenities and space you need, the lower level includes a private in-law suite with additional bedrooms and bath for ultimate flexibility and convenience. Nestled on a large beautiful lot, this property features a heated above ground pool ('22), perfect for the upcoming summer days. This home has it all and more including new mini-splits and boiler ('22) and roof ('18).
Zillow last checked: 8 hours ago
Listing updated: November 21, 2023 at 03:05pm
Listed by:
Landry & Co. Realty Group 508-572-2830,
RE/MAX Destiny 617-576-3800,
Karen Landry 508-572-2830
Bought with:
Nicholas Cuevas
Compass
Source: MLS PIN,MLS#: 73092587
Facts & features
Interior
Bedrooms & bathrooms
- Bedrooms: 4
- Bathrooms: 2
- Full bathrooms: 2
Primary bedroom
- Features: Closet, Flooring - Wall to Wall Carpet
- Level: First
- Area: 196
- Dimensions: 14 x 14
Bedroom 2
- Features: Closet, Flooring - Wall to Wall Carpet
- Level: First
- Area: 182
- Dimensions: 13 x 14
Bedroom 3
- Features: Closet, Flooring - Wall to Wall Carpet
- Level: First
- Area: 150
- Dimensions: 10 x 15
Bedroom 4
- Features: Closet, Flooring - Wall to Wall Carpet
- Level: Basement
- Area: 225
- Dimensions: 15 x 15
Bathroom 1
- Features: Closet - Linen, Flooring - Stone/Ceramic Tile, Countertops - Stone/Granite/Solid
- Level: First
Bathroom 2
- Features: Bathroom - 3/4, Flooring - Laminate
- Level: Basement
Dining room
- Features: Wood / Coal / Pellet Stove, Flooring - Hardwood
- Level: First
- Area: 210
- Dimensions: 14 x 15
Family room
- Features: Flooring - Stone/Ceramic Tile, Flooring - Wall to Wall Carpet, Window(s) - Bay/Bow/Box, Cable Hookup, Exterior Access
- Level: First
- Area: 621
- Dimensions: 23 x 27
Kitchen
- Features: Flooring - Hardwood, Flooring - Stone/Ceramic Tile, Countertops - Stone/Granite/Solid, Kitchen Island, Stainless Steel Appliances
- Level: First
- Area: 252
- Dimensions: 14 x 18
Office
- Features: Flooring - Wall to Wall Carpet
- Level: Basement
- Area: 180
- Dimensions: 15 x 12
Heating
- Baseboard, Oil
Cooling
- Ductless
Appliances
- Laundry: Electric Dryer Hookup, Washer Hookup, In Basement
Features
- Kitchen, Bonus Room, Office
- Flooring: Wood, Tile, Carpet, Wall to Wall Carpet
- Doors: Insulated Doors
- Windows: Insulated Windows
- Basement: Full
- Has fireplace: No
Interior area
- Total structure area: 2,912
- Total interior livable area: 2,912 sqft
Property
Parking
- Total spaces: 8
- Parking features: Under, Garage Door Opener, Paved Drive, Off Street, Paved
- Attached garage spaces: 2
- Has uncovered spaces: Yes
Features
- Patio & porch: Deck
- Exterior features: Rain Gutters, Sprinkler System
- Has private pool: Yes
- Pool features: Heated
Lot
- Size: 0.92 Acres
Details
- Parcel number: M:017.0 B:0000 L:0018.0,717378
- Zoning: RA
Construction
Type & style
- Home type: SingleFamily
- Architectural style: Ranch
- Property subtype: Single Family Residence
Materials
- Frame
- Foundation: Concrete Perimeter
- Roof: Shingle
Condition
- Year built: 1985
Utilities & green energy
- Electric: Circuit Breakers, 200+ Amp Service
- Sewer: Private Sewer
- Water: Public
- Utilities for property: for Electric Range, for Electric Dryer, Washer Hookup
Community & neighborhood
Security
- Security features: Security System
Community
- Community features: Highway Access, House of Worship, Public School, T-Station
Location
- Region: North Reading
Other
Other facts
- Listing terms: Contract
Price history
| Date | Event | Price |
|---|---|---|
| 5/30/2023 | Sold | $825,000$283/sqft |
Source: MLS PIN #73092587 Report a problem | ||
| 4/25/2023 | Contingent | $825,000$283/sqft |
Source: MLS PIN #73092587 Report a problem | ||
| 3/29/2023 | Listed for sale | $825,000-2.8%$283/sqft |
Source: MLS PIN #73092587 Report a problem | ||
| 3/23/2023 | Listing removed | $849,000$292/sqft |
Source: MLS PIN #73088218 Report a problem | ||
| 3/16/2023 | Listed for sale | $849,000+35.6%$292/sqft |
Source: MLS PIN #73088218 Report a problem | ||
Public tax history
| Year | Property taxes | Tax assessment |
|---|---|---|
| 2025 | $9,667 +3.1% | $740,200 +4.3% |
| 2024 | $9,374 +6.4% | $709,600 +12.7% |
| 2023 | $8,811 +1.9% | $629,800 +9.3% |
Find assessor info on the county website
Neighborhood: 01864
Nearby schools
GreatSchools rating
- 9/10E Ethel Little SchoolGrades: PK-5Distance: 0.1 mi
- 7/10North Reading Middle SchoolGrades: 6-8Distance: 2 mi
- 9/10North Reading High SchoolGrades: 9-12Distance: 2 mi
Schools provided by the listing agent
- Elementary: E. Ethel Little
- Middle: Nrms
- High: Nrhs
Source: MLS PIN. This data may not be complete. We recommend contacting the local school district to confirm school assignments for this home.
Get a cash offer in 3 minutes
Find out how much your home could sell for in as little as 3 minutes with a no-obligation cash offer.
Estimated market value
$940,700
Get a cash offer in 3 minutes
Find out how much your home could sell for in as little as 3 minutes with a no-obligation cash offer.
Estimated market value
$940,700
