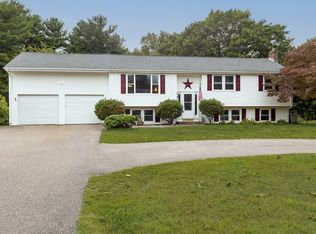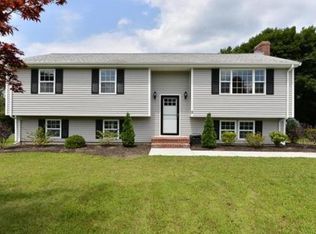0.65 Acres of land with this beautiful house ready for the next owner!. Come and visit this 3 bedrooms cape in excellent location in South Walpole!, only 2.8 miles to the train Station, just 4.5 miles to Mass Audubon's Moose Hill Wildlife Sanctuary, and 3.3 miles to RT US- 1 and I-95. This home has been professionally landscaped, freshly painted and well maintained! Master bathroom remodeled 4 years ago has a hot tub. New full bathroom in second floor was built just 3 years a go. Second floor Windows are about 7 years old and roof is barely 10 years old, NEW OIL FURNACE. A new kitchen will complete this great house!.
This property is off market, which means it's not currently listed for sale or rent on Zillow. This may be different from what's available on other websites or public sources.

