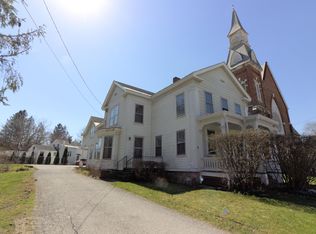Closed
Listed by:
Margretta Fischer,
Wohler Realty Group 802-297-3333
Bought with: Four Corner Properties LLC
$399,000
4 Bank Street, Bennington, VT 05201
3beds
1,728sqft
Single Family Residence
Built in 1930
0.42 Acres Lot
$397,700 Zestimate®
$231/sqft
$2,551 Estimated rent
Home value
$397,700
Estimated sales range
Not available
$2,551/mo
Zestimate® history
Loading...
Owner options
Explore your selling options
What's special
Across from the 5th Fairway of the Mount Anthony Country Club you’ll find this charming, meticulously maintained 3 bedroom 2 bath home. The spacious open layout, custom kitchen, and expansive deck are warm and inviting. Relax on your front porch and enjoy the scenic mountain vistas of Mount Anthony and the Bennington Monument. Fabulous, convenient location! The home began as a bungalow, the current owner had a vision to add a second level, expanding the home to three bedrooms and a second bath. Hardwood floors, natural light and high ceilings throughout this 1930’s charmer.The first floor den and half bath offer so many options. The large lower basement level is easily accessible, providing storage, a workshop space and a cold storage closet. The triangular-shaped lot features a private fenced-in courtyard with lovely gardens and landscaping. Town water and sewer and don’t miss the two-car detached garage. Don’t let this one get away. Call today!
Zillow last checked: 8 hours ago
Listing updated: July 30, 2025 at 07:26am
Listed by:
Margretta Fischer,
Wohler Realty Group 802-297-3333
Bought with:
Lori Hurley
Four Corner Properties LLC
Source: PrimeMLS,MLS#: 5044093
Facts & features
Interior
Bedrooms & bathrooms
- Bedrooms: 3
- Bathrooms: 3
- 3/4 bathrooms: 1
- 1/2 bathrooms: 1
- 1/4 bathrooms: 1
Heating
- Oil
Cooling
- None
Appliances
- Included: Down Draft Cooktop, Dishwasher, Dryer, Wall Oven, Refrigerator, Washer
- Laundry: In Basement
Features
- Ceiling Fan(s), Dining Area, Kitchen Island, Natural Light
- Flooring: Hardwood, Tile
- Windows: Blinds, Drapes, Window Treatments, ENERGY STAR Qualified Windows
- Basement: Concrete,Concrete Floor,Full,Exterior Stairs,Interior Stairs,Interior Access,Exterior Entry,Basement Stairs,Interior Entry
- Attic: Pull Down Stairs
Interior area
- Total structure area: 2,592
- Total interior livable area: 1,728 sqft
- Finished area above ground: 1,728
- Finished area below ground: 0
Property
Parking
- Total spaces: 2
- Parking features: Paved, Parking Spaces 2
- Garage spaces: 2
Accessibility
- Accessibility features: 1st Floor 1/2 Bathroom, 1st Floor Bedroom, Bathroom w/Step-in Shower, Hard Surface Flooring, Paved Parking
Features
- Levels: Two
- Stories: 2
- Patio & porch: Enclosed Porch
- Exterior features: Deck, Garden, Natural Shade, Shed
- Frontage length: Road frontage: 200
Lot
- Size: 0.42 Acres
- Features: Corner Lot, Landscaped, Near Country Club, Near Golf Course, Near Shopping, Neighborhood, Near Hospital, Near School(s)
Details
- Parcel number: 5101565958
- Zoning description: VR
Construction
Type & style
- Home type: SingleFamily
- Architectural style: Bungalow
- Property subtype: Single Family Residence
Materials
- Wood Frame, Hardwood Exterior, Vinyl Siding
- Foundation: Concrete
- Roof: Architectural Shingle
Condition
- New construction: No
- Year built: 1930
Utilities & green energy
- Electric: 200+ Amp Service, Circuit Breakers
- Sewer: Public Sewer
- Utilities for property: Cable at Site, Telephone at Site
Community & neighborhood
Location
- Region: Bennington
Other
Other facts
- Road surface type: Paved
Price history
| Date | Event | Price |
|---|---|---|
| 7/28/2025 | Sold | $399,000-6.1%$231/sqft |
Source: | ||
| 6/2/2025 | Listed for sale | $425,000$246/sqft |
Source: | ||
Public tax history
| Year | Property taxes | Tax assessment |
|---|---|---|
| 2024 | -- | $164,100 |
| 2023 | -- | $164,100 |
| 2022 | -- | $164,100 |
Find assessor info on the county website
Neighborhood: 05201
Nearby schools
GreatSchools rating
- 3/10Mt. Anthony Union Middle SchoolGrades: 6-8Distance: 1.3 mi
- 5/10Mt. Anthony Senior Uhsd #14Grades: 9-12Distance: 0.8 mi
Schools provided by the listing agent
- Elementary: Monument Elementary School
- Middle: Mt. Anthony Union Middle Sch
- High: Mt. Anthony Sr. UHSD 14
- District: Bennington/Rutland
Source: PrimeMLS. This data may not be complete. We recommend contacting the local school district to confirm school assignments for this home.

Get pre-qualified for a loan
At Zillow Home Loans, we can pre-qualify you in as little as 5 minutes with no impact to your credit score.An equal housing lender. NMLS #10287.
