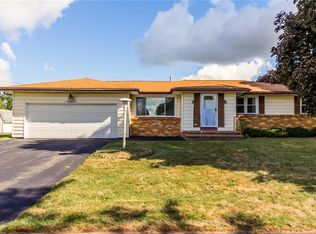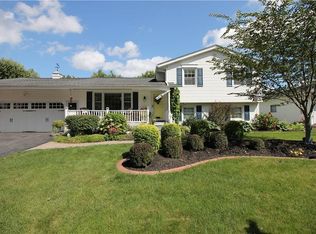Closed
$230,000
4 Bambi Ln, Rochester, NY 14624
3beds
1,486sqft
Single Family Residence
Built in 1970
0.31 Acres Lot
$-- Zestimate®
$155/sqft
$2,290 Estimated rent
Home value
Not available
Estimated sales range
Not available
$2,290/mo
Zestimate® history
Loading...
Owner options
Explore your selling options
What's special
Welcome home to this move-in ready Ranch! Just under 1500 sqft. 3 bedrooms & 1.5 bathrooms. This home has a 2 car attached garage with plenty of room for over the head storage. Fully fenced in yard perfect for all backyard activities! Recent updates include new flooring & backsplash in kitchen 24', newer vinyl windows in 15', glass block windows, stained hardwoods, new light fixtures, switches and plugs in 2018. Tons of natural light from the skylight in the kitchen. Large living room in the front of the house. Plenty of space to enjoy friends and family in the family room off the eat-in kitchen. Wood stove in family room being sold as-is. Seller has used it and it works fine. Slider off the family room to the large deck to enjoy the Summer months and a perfect set up for your BBQ. This home is close to 490 for ease of getting just about anywhere in the Rochester area. Plenty of room to finish in the basement and TONS of storage. Half bath in basement along with laundry. All appliances remain in as-is condition.
Zillow last checked: 8 hours ago
Listing updated: September 30, 2024 at 10:58am
Listed by:
Tiffany A. Hilbert 585-729-0583,
Keller Williams Realty Greater Rochester
Bought with:
Elizabeth McKane Richmond, 30RI1017765
RE/MAX Realty Group
Source: NYSAMLSs,MLS#: R1552479 Originating MLS: Rochester
Originating MLS: Rochester
Facts & features
Interior
Bedrooms & bathrooms
- Bedrooms: 3
- Bathrooms: 2
- Full bathrooms: 1
- 1/2 bathrooms: 1
- Main level bathrooms: 1
- Main level bedrooms: 3
Bedroom 1
- Level: First
Bedroom 1
- Level: First
Bedroom 2
- Level: First
Bedroom 2
- Level: First
Bedroom 3
- Level: First
Bedroom 3
- Level: First
Basement
- Level: Basement
Basement
- Level: Basement
Dining room
- Level: First
Dining room
- Level: First
Family room
- Level: First
Family room
- Level: First
Kitchen
- Level: First
Kitchen
- Level: First
Living room
- Level: First
Living room
- Level: First
Heating
- Gas, Forced Air
Appliances
- Included: Dryer, Dishwasher, Exhaust Fan, Gas Oven, Gas Range, Gas Water Heater, Microwave, Refrigerator, Range Hood, Washer
- Laundry: In Basement
Features
- Ceiling Fan(s), Dining Area, Eat-in Kitchen, Pantry, Sliding Glass Door(s), Skylights, Main Level Primary
- Flooring: Hardwood, Tile, Varies, Vinyl
- Doors: Sliding Doors
- Windows: Skylight(s), Thermal Windows
- Basement: Full,Sump Pump
- Number of fireplaces: 1
Interior area
- Total structure area: 1,486
- Total interior livable area: 1,486 sqft
Property
Parking
- Total spaces: 2
- Parking features: Attached, Garage, Driveway, Garage Door Opener
- Attached garage spaces: 2
Features
- Levels: One
- Stories: 1
- Exterior features: Blacktop Driveway, Fully Fenced
- Fencing: Full
Lot
- Size: 0.31 Acres
- Dimensions: 88 x 141
- Features: Irregular Lot, Near Public Transit, Residential Lot
Details
- Parcel number: 2626001181500002012000
- Special conditions: Standard
Construction
Type & style
- Home type: SingleFamily
- Architectural style: Ranch
- Property subtype: Single Family Residence
Materials
- Composite Siding, Copper Plumbing
- Foundation: Block
- Roof: Asphalt
Condition
- Resale
- Year built: 1970
Utilities & green energy
- Electric: Circuit Breakers
- Sewer: Connected
- Water: Connected, Public
- Utilities for property: Cable Available, High Speed Internet Available, Sewer Connected, Water Connected
Community & neighborhood
Location
- Region: Rochester
- Subdivision: Bambi Lane/Parkway Height
Other
Other facts
- Listing terms: Cash,Conventional,FHA,USDA Loan,VA Loan
Price history
| Date | Event | Price |
|---|---|---|
| 9/4/2024 | Sold | $230,000+4.6%$155/sqft |
Source: | ||
| 7/30/2024 | Pending sale | $219,900$148/sqft |
Source: | ||
| 7/29/2024 | Contingent | $219,900$148/sqft |
Source: | ||
| 7/18/2024 | Listed for sale | $219,900+83.4%$148/sqft |
Source: | ||
| 4/21/2017 | Sold | $119,900$81/sqft |
Source: | ||
Public tax history
| Year | Property taxes | Tax assessment |
|---|---|---|
| 2024 | -- | $142,500 |
| 2023 | -- | $142,500 |
| 2022 | -- | $142,500 |
Find assessor info on the county website
Neighborhood: 14624
Nearby schools
GreatSchools rating
- 5/10Walt Disney SchoolGrades: K-5Distance: 0.7 mi
- 5/10Gates Chili Middle SchoolGrades: 6-8Distance: 1.2 mi
- 5/10Gates Chili High SchoolGrades: 9-12Distance: 1.2 mi
Schools provided by the listing agent
- District: Gates Chili
Source: NYSAMLSs. This data may not be complete. We recommend contacting the local school district to confirm school assignments for this home.

