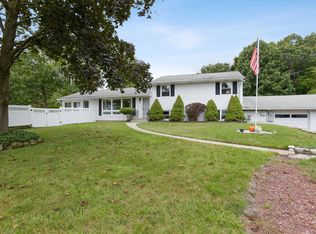Sold for $405,000
$405,000
4 Balsam Road, Wallingford, CT 06492
3beds
1,314sqft
Single Family Residence
Built in 1958
0.41 Acres Lot
$416,600 Zestimate®
$308/sqft
$2,591 Estimated rent
Home value
$416,600
$371,000 - $467,000
$2,591/mo
Zestimate® history
Loading...
Owner options
Explore your selling options
What's special
Swing for the fences! Come and be delighted by easy one level living. Spread out in the front to back great room with french door exit to 3 season porch. You can see why this open concept is designed for today's living. Kitchen, Family & Dining areas form "Everything Happens Here" space ideal for preparing meals or eating take out, chill-streaming or enjoying entertaining friends. All set on one of the prettiest lots you will find; level, lush & green-so much space for outdoor activities, sports, gardens, or just relaxing. The perfect spot for Summer fun, or a quiet staycation. Third bedroom currently used as den/home office/ laundry. Full basement offers possibilities for play room expansion, mechanicals and laundry hook up in one room, should you choose to convert office back to bedroom. One block (with sidewalks) to Pire Park ball fields & playscapes. Agent related to owner.
Zillow last checked: 8 hours ago
Listing updated: June 28, 2025 at 11:45am
Listed by:
Billie D'alessio 203-239-2228,
HomeRun Realty LLC 203-239-2228,
Giana Crebase 203-671-2206,
HomeRun Realty LLC
Bought with:
Joe L. Castellano, RES.0775927
Station Cities
Source: Smart MLS,MLS#: 24096639
Facts & features
Interior
Bedrooms & bathrooms
- Bedrooms: 3
- Bathrooms: 1
- Full bathrooms: 1
Primary bedroom
- Features: Ceiling Fan(s), Hardwood Floor
- Level: Main
Bedroom
- Features: Ceiling Fan(s), Hardwood Floor
- Level: Main
Bedroom
- Features: Ceiling Fan(s), Hardwood Floor
- Level: Main
Dining room
- Features: Bookcases, Built-in Features, Ceiling Fan(s), Hardwood Floor
- Level: Main
Living room
- Features: Bay/Bow Window, French Doors, Wall/Wall Carpet
- Level: Main
Heating
- Forced Air, Natural Gas
Cooling
- Central Air
Appliances
- Included: Electric Range, Microwave, Refrigerator, Dishwasher, Washer, Dryer, Gas Water Heater, Water Heater
- Laundry: Lower Level, Main Level
Features
- Wired for Data
- Doors: Storm Door(s)
- Windows: Thermopane Windows
- Basement: Full,Unfinished,Interior Entry,Concrete
- Attic: Access Via Hatch
- Has fireplace: No
Interior area
- Total structure area: 1,314
- Total interior livable area: 1,314 sqft
- Finished area above ground: 1,314
Property
Parking
- Parking features: None
Accessibility
- Accessibility features: 32" Minimum Door Widths, Accessible Bath, Bath Grab Bars, Hard/Low Nap Floors, Accessible Approach with Ramp
Features
- Patio & porch: Screened, Enclosed, Porch, Deck
- Exterior features: Sidewalk, Garden, Underground Sprinkler
Lot
- Size: 0.41 Acres
- Features: Level, Landscaped
Details
- Additional structures: Shed(s)
- Parcel number: 2045364
- Zoning: res
Construction
Type & style
- Home type: SingleFamily
- Architectural style: Ranch
- Property subtype: Single Family Residence
Materials
- Vinyl Siding
- Foundation: Concrete Perimeter
- Roof: Asphalt
Condition
- New construction: No
- Year built: 1958
Utilities & green energy
- Sewer: Public Sewer
- Water: Public
Green energy
- Energy efficient items: Doors, Windows
Community & neighborhood
Security
- Security features: Security System
Location
- Region: Wallingford
Price history
| Date | Event | Price |
|---|---|---|
| 6/27/2025 | Sold | $405,000+9.5%$308/sqft |
Source: | ||
| 6/5/2025 | Pending sale | $369,900$282/sqft |
Source: | ||
| 5/16/2025 | Listed for sale | $369,900+34.6%$282/sqft |
Source: | ||
| 7/19/2002 | Sold | $274,900-11.3%$209/sqft |
Source: Public Record Report a problem | ||
| 2/22/2002 | Sold | $310,090$236/sqft |
Source: Public Record Report a problem | ||
Public tax history
| Year | Property taxes | Tax assessment |
|---|---|---|
| 2025 | $5,637 +13.9% | $233,700 +44.8% |
| 2024 | $4,949 +4.5% | $161,400 |
| 2023 | $4,735 +1% | $161,400 |
Find assessor info on the county website
Neighborhood: Wallingford Center
Nearby schools
GreatSchools rating
- NAEvarts C. Stevens SchoolGrades: PK-2Distance: 0.6 mi
- 6/10Dag Hammarskjold Middle SchoolGrades: 6-8Distance: 0.6 mi
- 6/10Lyman Hall High SchoolGrades: 9-12Distance: 0.7 mi
Schools provided by the listing agent
- Middle: Hammarskjold
- High: Lyman Hall
Source: Smart MLS. This data may not be complete. We recommend contacting the local school district to confirm school assignments for this home.
Get pre-qualified for a loan
At Zillow Home Loans, we can pre-qualify you in as little as 5 minutes with no impact to your credit score.An equal housing lender. NMLS #10287.
Sell for more on Zillow
Get a Zillow Showcase℠ listing at no additional cost and you could sell for .
$416,600
2% more+$8,332
With Zillow Showcase(estimated)$424,932
