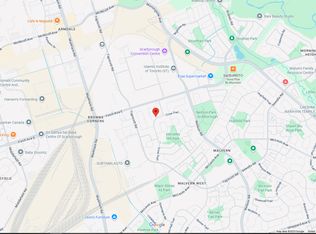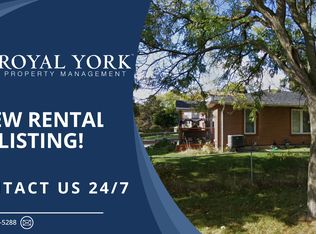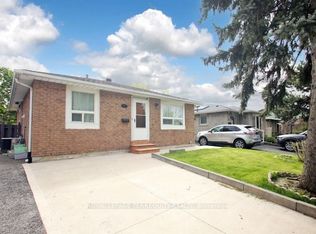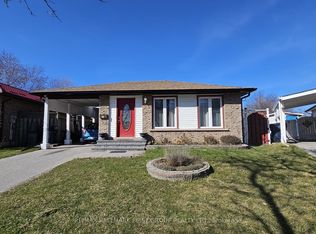Very Convenient And In High Demand Markham &Amp; Finch Area 3 Bedroom Detached Bungalow House, Finished Basement With 2 Bedroom, Full Washroom, Rec Room. Hardwood On Main Floor Except Tile Area. Upgraded Kitchen With Granite Counter Top, Back Splash, Huge Backyard, Well Maintained Ingrnd Pool, Steps To Ttc And Mins To School, Close To Park, Shopping And All Amenities
This property is off market, which means it's not currently listed for sale or rent on Zillow. This may be different from what's available on other websites or public sources.



