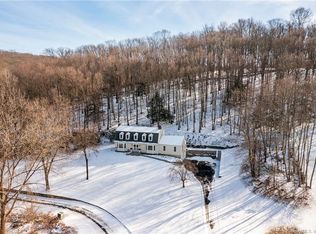Welcome to this charming 4 bedroom Colonial, located on a quiet cul-de-sac and with stunning sunset views!! When you enter this lovely home you will notice two beautiful bay windows allowing natural light to shine thru the entire house! The brightly lit kitchen area with granite counter tops and stainless appliances flows right into a quaint sitting area/breakfast nook with a brick fireplace that is great for entertaining friends and family. The spacious family room area includes a half bath, office space, and a second wood burning fireplace that transforms the room into a warm and relaxing area, especially on cold winter nights. The family room leads out to the tranquil back deck area which is the perfect place to sit and appreciate the custom stone wall area that includes lush gardens and a wood burning fire pit perfect for making s'mores on chilly fall evenings. Also on the main floor has a dining room with a big bay window providing views of the gardens. The dining room flows into the living room with an elegant fireplace and bay window with spectacular views. The second floor has a primary bedroom suite which includes a large walk in closest and full bath with a custom granite vanity with glass sinks, plus three additional bedrooms and a full bath. Located on the lower level is rec/play room, laundry room, and lots of storage with access to the garage. Come make this charming house your new retreat. Welcome home!
This property is off market, which means it's not currently listed for sale or rent on Zillow. This may be different from what's available on other websites or public sources.
