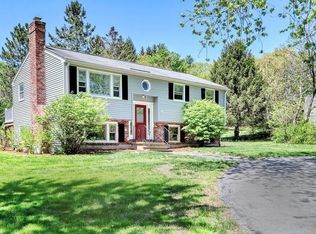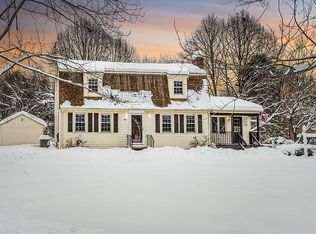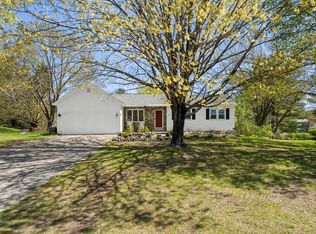Easy living floor plan in this Dutch colonial with one good-sized bedroom on the first floor; a kitchen, dining area and family room combo, a full bath and a comfortable living room. The second floor boasts a huge master bedroom, two additional bedrooms and another full bath. Abundant closet space and attic storage. Brand-new 4 bed septic system, new windows, new Hardie board siding, new energy-efficient geothermal water heater and new carpets. Upgraded bathrooms and an updated country-style kitchen, plus fresh paint throughout. Great corner lot with plenty of space for a garage addition. Just minutes to route 3 and NH shopping!
This property is off market, which means it's not currently listed for sale or rent on Zillow. This may be different from what's available on other websites or public sources.


