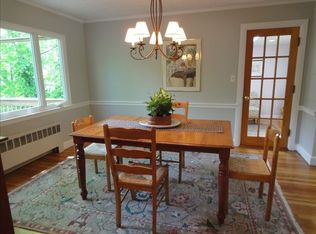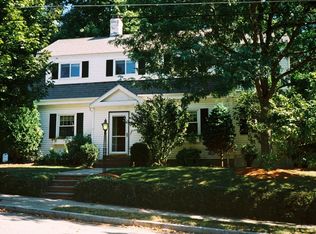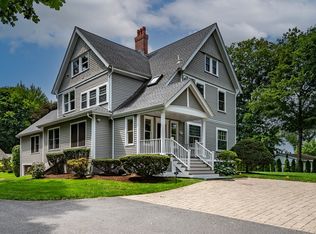This pristinely renovated, picture-perfect home is on a beautiful corner lot at Avondale and Ward Streets. The discerning buyer will enjoy tremendous recent renovations: re-designed interior living space, expertly crafted entertainment space, and professionally landscaped outdoor space. Upon entry, a welcoming foyer flows into a sun-splashed front-to-back living room with gracefully crafted fireplace and built-ins, adjacent to a home office. The formal dining room flows into the kitchen, or alternatively onto the rebuilt side porch from the French doors, and flows back into the kitchen from another exterior door. The 2012 kitchen offers custom cabinetry, quartz counters. Upstairs, a generous master suite with spectacular en suite bath, walk-in closet, and two additional bedrooms. Professional landscaping, new siding, and stylish fenced-in yard offer wonderful curb appeal. One garage spot, 2 more in driveway. Close proximity to Ward School, Boston College, Temple Emanuel, Newton Center.
This property is off market, which means it's not currently listed for sale or rent on Zillow. This may be different from what's available on other websites or public sources.


