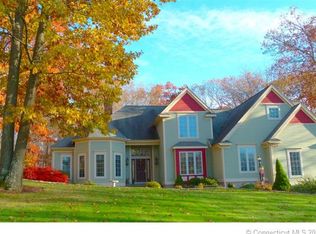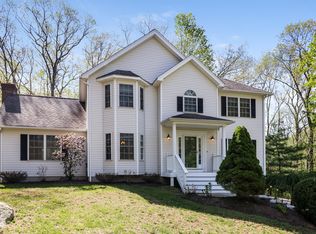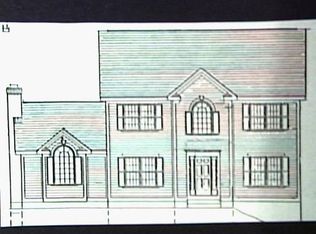Stunning Custom Colonial! This extra-ordinary home has been designed and built by the owners with attention and thought to every detail. Upon entering, you will be immediately impressed with the 2-story foyer and living room with 9' French doors topped with Palladian windows. A pellet stove adds coziness. First floor master bedroom en-suite provides easy living with added turret space. Formal dining room with stylish custom wainscoting, chair rail and crown molding, built in glass door china cabinet and wine rack bar offers sunset dining views. Hardwood floors flow throughout the home. Cheerful breakfast nook offers backyard views from the picture window. Cooks will enjoy 2 ovens, granite counters and high end stainless steel appliances. A surprise bonus room offers options as an office, extra pantry, craft or hobby room. Upstairs retreat to 3 bedrooms, one includes a private full bath. A great room features vaulted ceilings and surge protection outlets for home office equipment or recreation. This home offers a stellar electrical system with a Lutron lighting system control throughout the home. Full house surge protection, Generator hookup, central vac, intercom, sound system are just a few of the features. Home includes a 3 car attached garage with one bay featuring 10' doors and 28' length allowing for boats, extra cars or equipment. Back deck offers privacy and no maintenance Azek decking. Level back yard with koi pond all packaged on a level cul de sac. So much more .. .17 acres of the lot is located in Monroe and pays an annual tax of $35.00 not included in tax amount. Remainder 1.01 acres is located in Newtown., Town of Newtown lists living space as 2558. Homeowner calculates living space to be 3034.
This property is off market, which means it's not currently listed for sale or rent on Zillow. This may be different from what's available on other websites or public sources.


