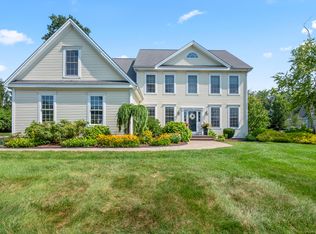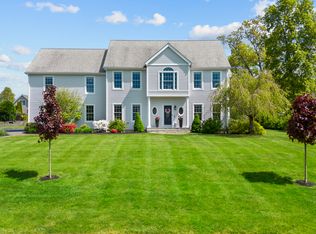Experience masterful design and luxury in this spotless, freshly painted 3-bedroom 3.5 bath contemporary-cape. The captivating Family room with gas fireplace, soaring ceiling, recessed lighting, and French doors leading to the rear deck is the dramatic focal point of the main level. Accompanied by the tremendous chefs kitchen with high end energy efficient appliances, center island, and gorgeous breakfast nook, together create a perfect setting for relaxation and entertaining. The first-floor primary bedroom with impressive stylish finishes that includes a vaulted tray ceiling, massive bay window, ceiling fan, sitting area and ensuite bath. Enjoy the added convenience of a spacious laundry room, dinning room and elegant living room all of which are elements of the main level. The upper-level features beautiful spacious bedrooms along with a 35 x18 incredible great room. The expansive balcony overlooks the foyer with custom chandelier and the family room below. The meticulous landscaped exterior with elevated features, including an irrigation system and the leisure appealing custom maintenance free deck. Also adding to the desirable inside and out features are the stylish shed and the 3 Car garage fully equipped with sink, stove and refrigerator. Find everything youre looking for and more than you expect in this beautiful contemporary-cape home located in a very sought-after area in Branford CT
This property is off market, which means it's not currently listed for sale or rent on Zillow. This may be different from what's available on other websites or public sources.

