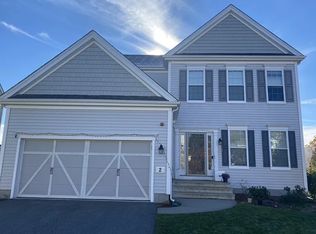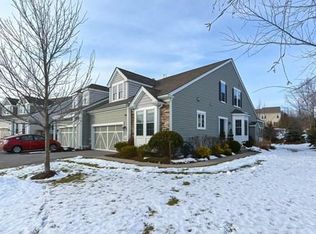OPEN HOUSE CANCELLED This elegant former model home offers so many upgraded options ($100,000). Purchased New just 10 months ago. Beautiful Morgan floor plan. First floor boasts gleaming hardwood foyer, dining room w/detail moulding, tray ceiling & walkout bay window, eat-in chef's kitchen that features a large island, granite counters, stainless steel, gas hi-end KitchenAid appliances and high-end white cabinets, full granite backsplash and under mount cabinet lighting. Open Family room features extra window, gas fireplace and sliders to deck. First floor Master suite with tray ceiling and wood floors, double vanity master bathroom and walk in closet. spacious laundry room rounds out the first floor. 2nd floor has a second bedroom with full bath plus an open loft and a bonus room or office area. designer color painted rooms
This property is off market, which means it's not currently listed for sale or rent on Zillow. This may be different from what's available on other websites or public sources.

