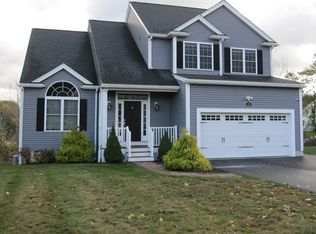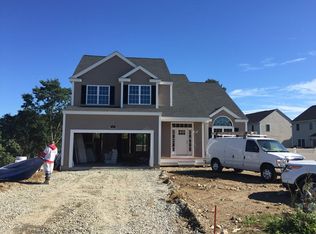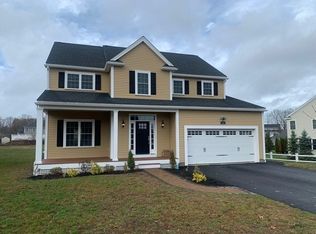Sold for $890,000 on 04/10/23
$890,000
4 Autumn Ln #4, Framingham, MA 01701
3beds
3,200sqft
Condominium, Townhouse
Built in 2015
-- sqft lot
$-- Zestimate®
$278/sqft
$3,841 Estimated rent
Home value
Not available
Estimated sales range
Not available
$3,841/mo
Zestimate® history
Loading...
Owner options
Explore your selling options
What's special
MONTAGE is a luxury Brendon townhome community located 2 miles from the Mass pike. The open floor plan affords a casual, contemporary lifestyle. The living room is centered around the lovely gas fireplace surrounded by elegant molding and trim. The gourmet kitchen features a large center island/coffee bar, gas cooktop, double ovens, dishwasher, refrigerator(all Bosch), and generous white cabinetry. All three upstairs bedrooms are off an oversized hall (think baby grand piano). Generous primary bedroom features a walk in closet and well appointment bath. Two other bedrooms, full bath, laundry room and linen closet complete the 2nd floor. The walk out lower level is finished and is wonderful, flexible space with both a family room, flex room and full bath. The family room is spacious and light with sliders out. Elegant trim, beautiful hardwood floors , 2 car garage, and high end finishes enhance this lovely, DETACHED townhome in a well maintained, lovely community.
Zillow last checked: 8 hours ago
Listing updated: April 11, 2023 at 12:23pm
Listed by:
Leeann Yolin 508-981-1093,
Coldwell Banker Realty - Weston 781-894-5555
Bought with:
Elizabeth Speranzella
Streamline Communities - Southborough
Source: MLS PIN,MLS#: 73072340
Facts & features
Interior
Bedrooms & bathrooms
- Bedrooms: 3
- Bathrooms: 4
- Full bathrooms: 3
- 1/2 bathrooms: 1
Primary bedroom
- Features: Bathroom - Full, Walk-In Closet(s), Flooring - Wall to Wall Carpet
- Level: Second
Bedroom 2
- Features: Flooring - Wall to Wall Carpet, Window(s) - Bay/Bow/Box
- Level: Second
Bedroom 3
- Features: Walk-In Closet(s), Flooring - Wall to Wall Carpet
- Level: Second
Primary bathroom
- Features: Yes
Bathroom 1
- Features: Bathroom - Half
- Level: First
Bathroom 2
- Features: Flooring - Stone/Ceramic Tile
- Level: Second
Bathroom 3
- Features: Bathroom - Full, Bathroom - Double Vanity/Sink, Bathroom - With Tub & Shower
- Level: Second
Dining room
- Features: Flooring - Hardwood, Exterior Access, Open Floorplan
- Level: First
Family room
- Features: Bathroom - Full, Flooring - Wall to Wall Carpet
- Level: Basement
Kitchen
- Features: Flooring - Hardwood, Countertops - Stone/Granite/Solid, Kitchen Island, Open Floorplan, Stainless Steel Appliances, Gas Stove, Lighting - Pendant
- Level: First
Living room
- Features: Flooring - Hardwood, Open Floorplan
- Level: First
Heating
- Forced Air, Natural Gas
Cooling
- Central Air
Appliances
- Laundry: Second Floor, In Unit
Features
- Sitting Room, Bonus Room, Bathroom
- Flooring: Wood, Tile, Wall to Wall Carpet
- Has basement: Yes
- Number of fireplaces: 1
- Fireplace features: Living Room
Interior area
- Total structure area: 3,200
- Total interior livable area: 3,200 sqft
Property
Parking
- Total spaces: 2
- Parking features: Attached, Garage Door Opener
- Attached garage spaces: 2
Features
- Entry location: Unit Placement(Street)
- Patio & porch: Deck
Details
- Parcel number: 4938019
- Zoning: RES
Construction
Type & style
- Home type: Townhouse
- Property subtype: Condominium, Townhouse
Condition
- Year built: 2015
Utilities & green energy
- Sewer: Public Sewer
- Water: Public
- Utilities for property: for Gas Range
Community & neighborhood
Location
- Region: Framingham
HOA & financial
HOA
- Has HOA: Yes
- HOA fee: $594 monthly
- Services included: Insurance, Maintenance Structure, Road Maintenance, Maintenance Grounds, Snow Removal, Reserve Funds
Price history
| Date | Event | Price |
|---|---|---|
| 4/10/2023 | Sold | $890,000-1.1%$278/sqft |
Source: MLS PIN #73072340 | ||
| 3/1/2023 | Contingent | $899,900$281/sqft |
Source: MLS PIN #73072340 | ||
| 1/29/2023 | Price change | $899,900-4.8%$281/sqft |
Source: MLS PIN #73072340 | ||
| 1/20/2023 | Listed for sale | $944,800$295/sqft |
Source: MLS PIN #73072340 | ||
Public tax history
Tax history is unavailable.
Neighborhood: 01701
Nearby schools
GreatSchools rating
- 3/10Mary E Stapleton Elementary SchoolGrades: K-5Distance: 0.5 mi
- 4/10Cameron Middle SchoolGrades: 6-8Distance: 0.6 mi
- 5/10Framingham High SchoolGrades: 9-12Distance: 1 mi

Get pre-qualified for a loan
At Zillow Home Loans, we can pre-qualify you in as little as 5 minutes with no impact to your credit score.An equal housing lender. NMLS #10287.


