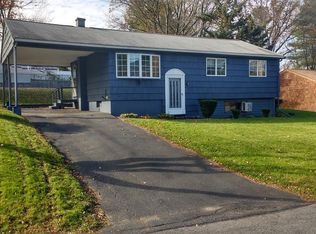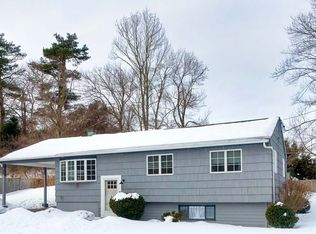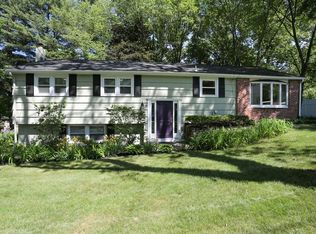For more information visit 4Atwood.com Incredible neighborhood setting & walk to Finn Elementary School. 2 car garage converted to 3 room office space in 2000 with separate entrance. Finished lower level in 2000 au paire or in-law with 3 bedrooms, kitchen/living area, bath & cedar closet. Some amenities include 11x24 screened in porch with 2 ceiling fans. 2015 eat-in kitchen on main level with granite counters & granite island. Cabinets are cream with gold trim. Updated vinyl windows, solar panels, new main bath with granite vanity. Replaced 3 bedroom septic in 2000, Central Air 2008, $60K stonework pavers & stonewalls 2015, In 2000 circuit breakers, boiler and 2005 irrigation system. Gunite kidney shaped pool refinished 2-3 years ago and pump replaced 2013. Including swing set, sandbox, outdoor furniture, 2 refrigerators, patio set, all pool equipment, solar cover, swing & fire pit. 2 storage sheds and enclosed storage under porch. 2 miles to the Southborough MBTA & minutes to Route 9/Mass Pike/495.
This property is off market, which means it's not currently listed for sale or rent on Zillow. This may be different from what's available on other websites or public sources.


